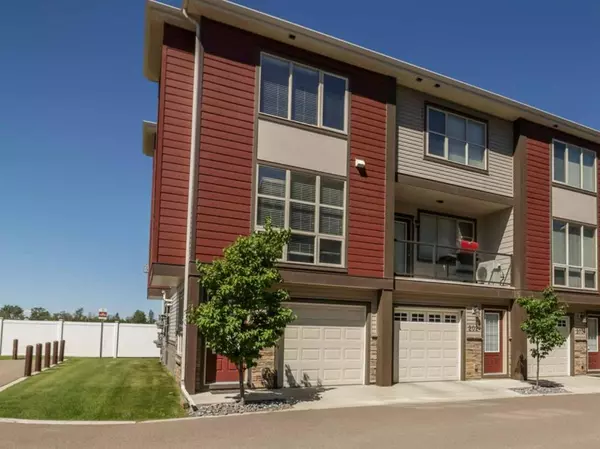For more information regarding the value of a property, please contact us for a free consultation.
125 Caribou CRES #201 Red Deer, AB T4P 0V6
Want to know what your home might be worth? Contact us for a FREE valuation!

Our team is ready to help you sell your home for the highest possible price ASAP
Key Details
Sold Price $280,000
Property Type Townhouse
Sub Type Row/Townhouse
Listing Status Sold
Purchase Type For Sale
Square Footage 1,184 sqft
Price per Sqft $236
Subdivision Clearview Ridge
MLS® Listing ID A2039780
Sold Date 04/26/23
Style 3 Storey
Bedrooms 3
Full Baths 2
Half Baths 1
Condo Fees $200
HOA Fees $200/mo
HOA Y/N 1
Originating Board Central Alberta
Year Built 2015
Annual Tax Amount $2,635
Tax Year 2022
Lot Size 1,244 Sqft
Acres 0.03
Property Description
Gorgeous end unit condo backing onto an open field. Newly upgraded 3 bedroom unit featuring fresh paint and brand new carpets. 2 stall tandem garage on main floor. Upstairs features open concept kitchen with granite counters, large island with sink, stylish cupboards and a pantry. Cozy living room with gas fireplace and built in shelves. Deck access with gorgeous views of greenspace. 2 pc powder room completes the main floor. Third floor features 2 bedrooms, a full 4 pc bath, and the primary bedroom which boasts a walk in closet and a full 4 pc ensuite. Solid turn key unit. Unit also has A/C.
Location
Province AB
County Red Deer
Zoning R3
Direction E
Rooms
Basement None
Interior
Interior Features Bookcases, Built-in Features, Kitchen Island
Heating Forced Air
Cooling Central Air
Flooring Carpet, Vinyl
Fireplaces Number 1
Fireplaces Type Gas
Appliance Dishwasher, Microwave Hood Fan, Refrigerator, Stove(s), Washer/Dryer Stacked
Laundry Upper Level
Exterior
Garage Double Garage Attached
Garage Spaces 2.0
Garage Description Double Garage Attached
Fence None
Community Features Playground, Shopping Nearby
Amenities Available Playground
Roof Type Asphalt Shingle
Porch Deck
Parking Type Double Garage Attached
Exposure E
Total Parking Spaces 2
Building
Lot Description Views
Foundation Poured Concrete
Architectural Style 3 Storey
Level or Stories Three Or More
Structure Type Concrete,Wood Frame
Others
HOA Fee Include Common Area Maintenance,Insurance,Professional Management,Reserve Fund Contributions
Restrictions Call Lister
Tax ID 75172482
Ownership Private
Pets Description Restrictions
Read Less
GET MORE INFORMATION



