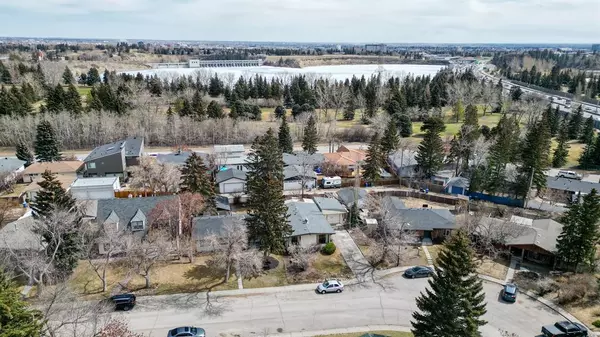For more information regarding the value of a property, please contact us for a free consultation.
2135 Lincoln DR SW Calgary, AB T3E 5G3
Want to know what your home might be worth? Contact us for a FREE valuation!

Our team is ready to help you sell your home for the highest possible price ASAP
Key Details
Sold Price $650,000
Property Type Single Family Home
Sub Type Detached
Listing Status Sold
Purchase Type For Sale
Square Footage 1,147 sqft
Price per Sqft $566
Subdivision North Glenmore Park
MLS® Listing ID A2042437
Sold Date 04/26/23
Style Bungalow
Bedrooms 4
Full Baths 1
Half Baths 1
Originating Board Calgary
Year Built 1960
Annual Tax Amount $4,826
Tax Year 2022
Lot Size 6,479 Sqft
Acres 0.15
Property Description
This Norh Glenmore home is located directly across from St. James School's park on a very quiet street and has tons of opportunity . The family homes is owned by the original owners which is ready for new owners to make it their own. The home is very close to transit, the Glenmore Reservoir pathways, Glenmore Athletic Park, and Mount Royal University. Excellent investment property for a long-term hold; develop infills immediately or apply for re-zoning. Oh, there is also tons of street parking available a close drive to amenities like Marda Loop, Glenmore Park and Chinook Centre this home is certainly worth seeing. Book a showing now!
Location
Province AB
County Calgary
Area Cal Zone W
Zoning R-C1
Direction NW
Rooms
Basement Finished, Full
Interior
Interior Features See Remarks
Heating Forced Air
Cooling None
Flooring Carpet, Hardwood
Fireplaces Number 2
Fireplaces Type Gas, Wood Burning
Appliance Dishwasher, Dryer, Electric Oven, Freezer, Refrigerator, Washer
Laundry In Basement
Exterior
Garage Single Garage Detached
Garage Spaces 1.0
Garage Description Single Garage Detached
Fence Cross Fenced
Community Features Park, Schools Nearby, Playground, Sidewalks, Street Lights, Shopping Nearby
Roof Type Asphalt Shingle
Porch Front Porch
Lot Frontage 65.9
Total Parking Spaces 4
Building
Lot Description Back Lane, Back Yard
Foundation Poured Concrete
Architectural Style Bungalow
Level or Stories One
Structure Type Wood Frame
Others
Restrictions None Known
Tax ID 76860220
Ownership Private
Read Less
GET MORE INFORMATION



