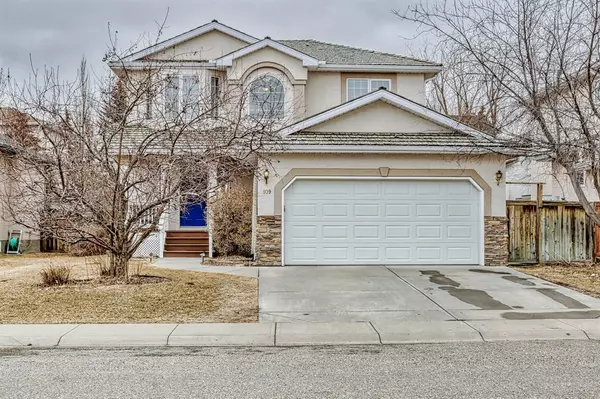For more information regarding the value of a property, please contact us for a free consultation.
109 West Terrace CRES Cochrane, AB T0L0W4
Want to know what your home might be worth? Contact us for a FREE valuation!

Our team is ready to help you sell your home for the highest possible price ASAP
Key Details
Sold Price $585,000
Property Type Single Family Home
Sub Type Detached
Listing Status Sold
Purchase Type For Sale
Square Footage 1,714 sqft
Price per Sqft $341
Subdivision West Terrace
MLS® Listing ID A2039146
Sold Date 04/26/23
Style 2 Storey
Bedrooms 4
Full Baths 3
Half Baths 1
Originating Board Calgary
Year Built 1999
Annual Tax Amount $3,233
Tax Year 2022
Lot Size 5,338 Sqft
Acres 0.12
Property Description
** OPEN HOUSE: SATURDAY APRIL 15th FROM 1 PM to 3 PM**Located on a PRIVATE AND QUIET CRESCENT in the highly DESIRABLE MATURE COMMUNITY of West Terrace, here is a FAMILY HOME that checks all the boxes! With impressive CURB APPEAL and an INSULATED DOUBLE ATTACHED GARAGE welcome to 109 West Terrace Crescent! The inviting covered front porch is the perfect spot to enjoy your morning coffee or watch the kids play in the SUNNY FRONT YARD! Upon entry the large entrance has ample space complete with a large closet and TILE FLOORING that makes cleanup up a breeze. The OPEN CONCEPT MAIN FLOOR is perfect for entertaining with Living / Dining connecting to the ample kitchen with its SS APPLIANCES and convenient breakfast bar for the family on the go. The main floor expands to the REAR DECK providing more space for friends and family to enjoy those long summer days. The upstairs PRIVATE MASTER SUITE has both a large WALK IN CLOSET and 3 piece bath. There are 2 more bedrooms and another 4 piece bath that completes the upper level. The BASEMENT IS FULLY DEVELOPED with a 4th bedroom & 4th Bathroom that is perfect for the young adults in the family or guests, as well as a family room for relaxing and watching movies. There is even room for a pool table if one wishes. The all important mechanical room updates have been completed recently with a HIGH EFFICIENCY FURNACE and recently replaced hot water tank. The yard is fully fenced with LARGE MATURE TREES and SHRUBS that provide added privacy. There is also a DEDICATED DOG RUN on the side of the property. Your new home is located only steps to PATHWAYS along the bow river that are perfect for running, biking or just walking your pet. Book your private showing today!
Location
Province AB
County Rocky View County
Zoning (R-LD)
Direction S
Rooms
Basement Finished, Full
Interior
Interior Features Breakfast Bar, Central Vacuum, Kitchen Island, No Smoking Home, Open Floorplan, Vinyl Windows
Heating Central
Cooling None
Flooring Carpet, Hardwood, Tile, Vinyl
Fireplaces Number 1
Fireplaces Type Family Room, Gas
Appliance Dishwasher, Dryer, Electric Stove, Microwave, Refrigerator, Washer, Window Coverings
Laundry In Unit
Exterior
Garage Double Garage Attached
Garage Spaces 2.0
Garage Description Double Garage Attached
Fence Fenced
Community Features Park, Schools Nearby, Playground, Sidewalks, Street Lights, Shopping Nearby
Roof Type Cedar Shake
Porch Deck
Lot Frontage 50.86
Total Parking Spaces 4
Building
Lot Description Back Yard, Few Trees, Front Yard, Lawn, Low Maintenance Landscape, Landscaped, Level, Many Trees, Street Lighting, Private, Rectangular Lot
Foundation Poured Concrete
Architectural Style 2 Storey
Level or Stories Two
Structure Type Brick,Stucco
Others
Restrictions None Known
Tax ID 75844790
Ownership Private
Read Less
GET MORE INFORMATION



