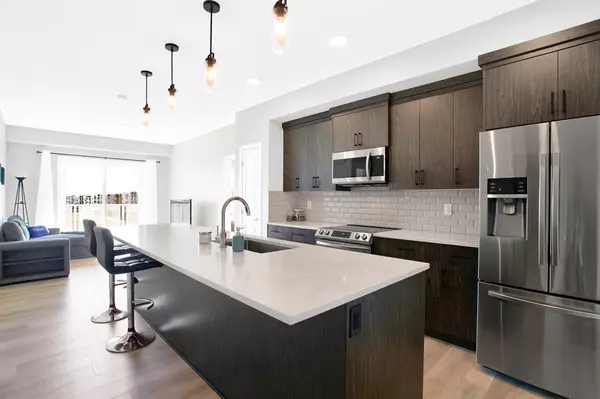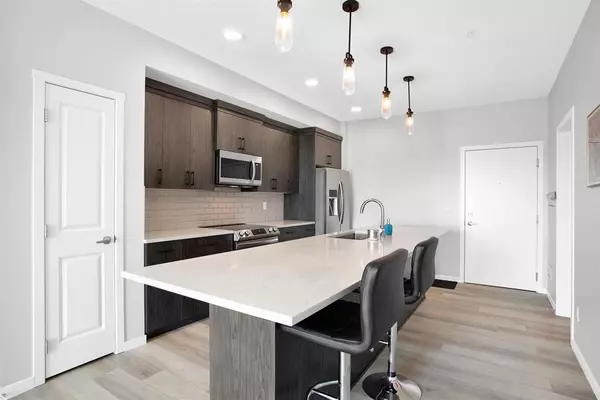For more information regarding the value of a property, please contact us for a free consultation.
19489 Main ST SE #1415 Calgary, AB T3M3J3
Want to know what your home might be worth? Contact us for a FREE valuation!

Our team is ready to help you sell your home for the highest possible price ASAP
Key Details
Sold Price $349,900
Property Type Condo
Sub Type Apartment
Listing Status Sold
Purchase Type For Sale
Square Footage 883 sqft
Price per Sqft $396
Subdivision Seton
MLS® Listing ID A2039328
Sold Date 04/28/23
Style Apartment
Bedrooms 2
Full Baths 2
Condo Fees $367/mo
Originating Board Calgary
Year Built 2021
Annual Tax Amount $1,819
Tax Year 2022
Property Description
GORGEOUS and BRIGHT 2 bedroom 2 bathroom TOP FLOOR unit! Enjoy the expansive view from your HUGE balcony (one of a few larger style balconies in the building!). This unit is move-in ready with upgraded appliances, additional closet shelving, and an upgraded fancy showerhead to wash your worries away! Luxury vinyl plank flooring and tile throughout, with A/C already roughed-in to the unit! The two bedrooms are very well sized, and the open floor plan is great for entertaining! You can't go wrong! Oh - and don't worry about scraping snow and ice off your vehicle because you also get a titled parking spot in an underground, heated, parkade! There's bike storage too! This perfectly located property is walking distance to SO MANY amenities... the hospital, a huge YMCA deemed the largest in the world, grocery stores, a VIP movie theatre and more! Dine and shop to your heart's content! Don't take my word for it, come and see for yourself!
Location
Province AB
County Calgary
Area Cal Zone Se
Zoning DC
Direction E
Interior
Interior Features Breakfast Bar, Kitchen Island, No Animal Home, No Smoking Home
Heating Baseboard, Electric
Cooling Central Air
Flooring Tile, Vinyl Plank
Appliance Dishwasher, Dryer, Electric Stove, Microwave Hood Fan, Refrigerator, Washer, Window Coverings
Laundry In Unit
Exterior
Garage Heated Garage, Parkade, Titled, Underground
Garage Description Heated Garage, Parkade, Titled, Underground
Community Features Park, Playground, Schools Nearby, Shopping Nearby, Sidewalks
Amenities Available Bicycle Storage, Community Gardens, Elevator(s), Secured Parking, Visitor Parking
Porch Balcony(s)
Parking Type Heated Garage, Parkade, Titled, Underground
Exposure E
Total Parking Spaces 1
Building
Story 4
Architectural Style Apartment
Level or Stories Single Level Unit
Structure Type Concrete,Wood Frame
Others
HOA Fee Include Common Area Maintenance,Heat,Insurance,Maintenance Grounds,Professional Management,Reserve Fund Contributions,Snow Removal,Trash,Water
Restrictions Pet Restrictions or Board approval Required
Tax ID 76560225
Ownership Private
Pets Description Restrictions, Cats OK, Dogs OK
Read Less
GET MORE INFORMATION



