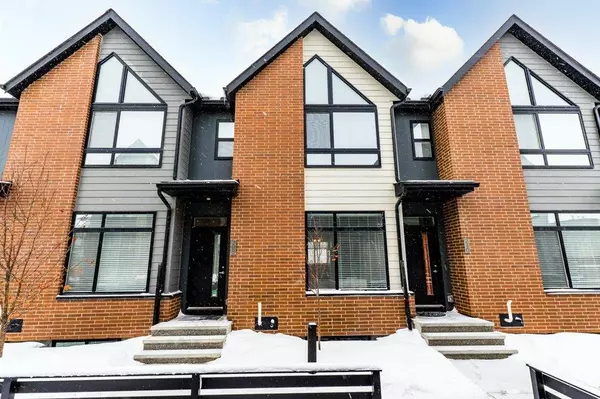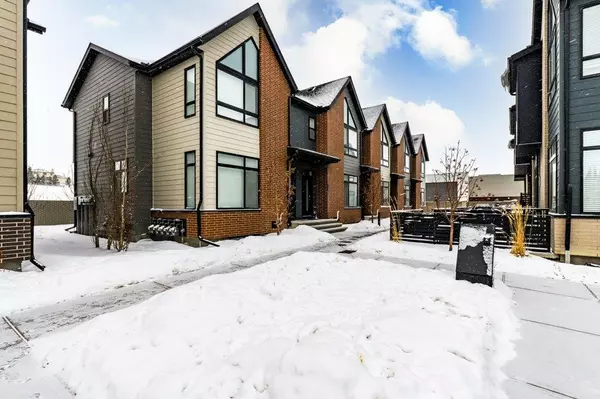For more information regarding the value of a property, please contact us for a free consultation.
208 Sage Meadows GDNS NW Calgary, AB T3P 1K2
Want to know what your home might be worth? Contact us for a FREE valuation!

Our team is ready to help you sell your home for the highest possible price ASAP
Key Details
Sold Price $380,000
Property Type Townhouse
Sub Type Row/Townhouse
Listing Status Sold
Purchase Type For Sale
Square Footage 1,015 sqft
Price per Sqft $374
Subdivision Sage Hill
MLS® Listing ID A2031002
Sold Date 04/28/23
Style 2 Storey
Bedrooms 2
Full Baths 2
Half Baths 1
Condo Fees $214
Originating Board Calgary
Year Built 2019
Annual Tax Amount $1,848
Tax Year 2022
Lot Size 893 Sqft
Acres 0.02
Property Description
***PRICE REDUCED***Modern and stylish double master bedroom townhouse located in the highly sought after community of Sage Hill. This like-new unit features a gorgeous luxury vinyl plank flooring, 9' ceilings and a neutral colour pallet. Open concept and spacious living area perfect for entertaining your family and friends. Sleek and bright kitchen featuring quartz countertops, stainless steel appliances, full-height cabinetry and a large island. Upstairs, you will be greeted with two primary suites, each with their own 4 - piece ensuites and walk-in closets.The second bedroom boasts a cathedral-like ceiling. Top floor laundry room for added convenience. This unit also features a backyard, 1 parking stall and a basement for extra storage. Excellent location, close to shopping and amenities! Don’t miss out on this exceptional
Location
Province AB
County Calgary
Area Cal Zone N
Zoning M-1 d60
Direction W
Rooms
Basement Full, Unfinished
Interior
Interior Features High Ceilings, No Smoking Home, Pantry
Heating Forced Air
Cooling None
Flooring Carpet, Ceramic Tile, Laminate
Appliance Dishwasher, Electric Stove, Microwave Hood Fan, Refrigerator, Washer/Dryer
Laundry Upper Level
Exterior
Garage Stall
Garage Description Stall
Fence Partial
Community Features Playground, Schools Nearby, Shopping Nearby, Sidewalks, Street Lights
Amenities Available Parking, Trash, Visitor Parking
Roof Type Asphalt Shingle
Porch None
Lot Frontage 5.64
Exposure W
Total Parking Spaces 1
Building
Lot Description Back Yard, Landscaped, Rectangular Lot
Foundation Poured Concrete
Architectural Style 2 Storey
Level or Stories Two
Structure Type Vinyl Siding,Wood Frame
Others
HOA Fee Include Common Area Maintenance,Insurance,Maintenance Grounds,Parking,Professional Management,Reserve Fund Contributions,Sewer,Snow Removal,Trash
Restrictions None Known
Tax ID 76800655
Ownership Private
Pets Description Restrictions
Read Less
GET MORE INFORMATION



