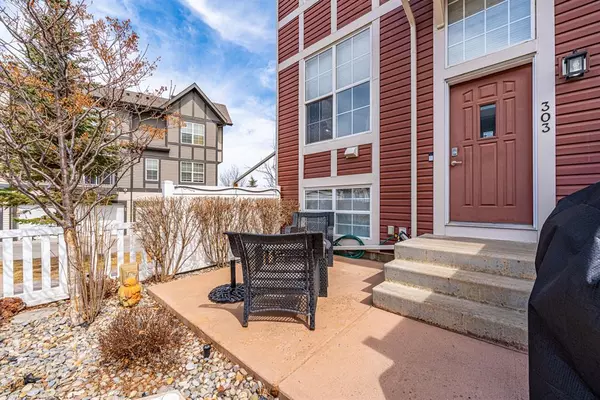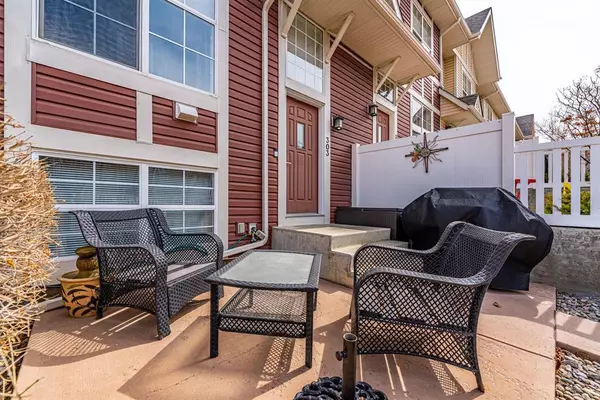For more information regarding the value of a property, please contact us for a free consultation.
303 New Brighton Villas SE Calgary, AB T2Z 0T6
Want to know what your home might be worth? Contact us for a FREE valuation!

Our team is ready to help you sell your home for the highest possible price ASAP
Key Details
Sold Price $386,000
Property Type Townhouse
Sub Type Row/Townhouse
Listing Status Sold
Purchase Type For Sale
Square Footage 1,170 sqft
Price per Sqft $329
Subdivision New Brighton
MLS® Listing ID A2040947
Sold Date 04/28/23
Style 2 Storey
Bedrooms 2
Full Baths 2
Half Baths 1
Condo Fees $216
HOA Fees $21/ann
HOA Y/N 1
Originating Board Calgary
Year Built 2008
Annual Tax Amount $2,009
Tax Year 2022
Property Description
This townhouse is located in the popular SE community of New Brighton and boasts an END-UNIT location, low condo fees, and a DOUBLE-CAR ATTACHED garage. As you enter, you'll notice the EXTRA HIGH ceiling tiled entrance that leads to the main level, which features an open layout. The kitchen is beautiful and offers ample cupboard space, a multi-colored stone backsplash, and a breakfast bar. The dining and living room is spacious and filled with natural light thanks to large windows. Stylish laminate floors throughout the main floor with decorative paint colors give this home an added sense of eloquence. A 2 piece bathroom completes this level. Moving upstairs, you'll find two master bedrooms, each with its own walk-in closet and private bathroom. The end unit location means that there are even more windows in the bedrooms, allowing for plenty of natural light. The completely tiled staircase leads to the lower level, which houses a well-equipped, dry-walled garage, a large storage area, and laundry. The front patio is perfect for enjoying warm summer days and a lovely garden. It is close to several schools, playgrounds, bike trails, shopping, and other amenities. Some of the recent updates include a new roof in the complex, HWT 2022, a dishwasher 2022, and a microwave 2023. This is a fantastic unit in a great complex, so be sure to call your favorite realtor today to see it for yourself. Check out the virtual tour and video.
Location
Province AB
County Calgary
Area Cal Zone Se
Zoning M-1 d75
Direction W
Rooms
Basement Partial, Unfinished
Interior
Interior Features Breakfast Bar, No Animal Home, No Smoking Home, Open Floorplan, Pantry
Heating Forced Air
Cooling None
Flooring Carpet, Ceramic Tile, Laminate
Appliance Dishwasher, Dryer, Microwave Hood Fan, Refrigerator, Stove(s), Washer, Window Coverings
Laundry In Basement
Exterior
Garage Double Garage Attached
Garage Spaces 2.0
Garage Description Double Garage Attached
Fence Fenced
Community Features Clubhouse, Park, Playground, Schools Nearby, Shopping Nearby, Sidewalks, Street Lights, Tennis Court(s)
Amenities Available Visitor Parking
Roof Type Asphalt Shingle
Porch Front Porch
Exposure W
Total Parking Spaces 2
Building
Lot Description Garden, Landscaped
Foundation Poured Concrete
Architectural Style 2 Storey
Level or Stories Two
Structure Type Wood Frame
Others
HOA Fee Include Common Area Maintenance,Insurance,Maintenance Grounds,Professional Management,Reserve Fund Contributions,Snow Removal,Trash
Restrictions Pet Restrictions or Board approval Required
Tax ID 76858390
Ownership Private
Pets Description Restrictions, Yes
Read Less
GET MORE INFORMATION



