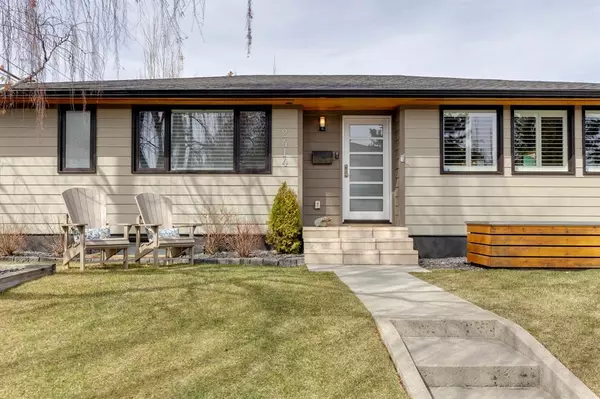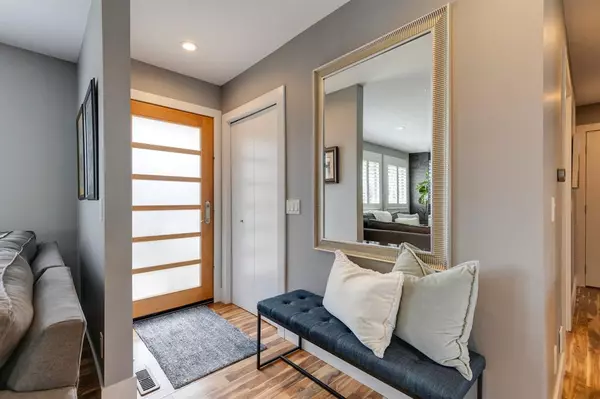For more information regarding the value of a property, please contact us for a free consultation.
2414 Longridge DR SW Calgary, AB T3E 5N9
Want to know what your home might be worth? Contact us for a FREE valuation!

Our team is ready to help you sell your home for the highest possible price ASAP
Key Details
Sold Price $1,000,000
Property Type Single Family Home
Sub Type Detached
Listing Status Sold
Purchase Type For Sale
Square Footage 1,174 sqft
Price per Sqft $851
Subdivision North Glenmore Park
MLS® Listing ID A2043638
Sold Date 05/05/23
Style Bungalow
Bedrooms 4
Full Baths 3
Originating Board Calgary
Year Built 1961
Annual Tax Amount $4,822
Tax Year 2022
Lot Size 6,350 Sqft
Acres 0.15
Property Description
Proudly presenting 2414 Longridge Drive SW – the complete embodiment of lifestyle, location, functionality and pride of ownership. Starting with the immediately apparent curb appeal: lush green grass, raised planter box, fiber cement siding and cedar soffits, the journey is only just beginning. Entering the home, the gleaming and contrasting hardwood floors immediately draw your attention and lead you through the entire main floor. The living room is perfectly laid out with space for a large sectional, or a couch and love seat combination, plus additional chair seating; highlighted by the linear gas fireplace fully surrounded in tile, trendy plantation shutters and built-in storage. The dining room is the medium between the living room and kitchen, and offers enough space for a full-size dining suite. Countertop space for days, including a practical peninsula island with a granite waterfall finish, two toned cabinets, stainless steel appliances including a Jenn-air gas range and a large window overlooking the huge deck and yard; you’ll love spending time in kitchen! The primary bedroom has more than enough space for a king size bed and is beautifully accented with a designer feature wall, a walk-in closet and 3pc ensuite; don’t forget the custom designed nursery nook, ideal for young ones or what was previously a built-in bar with direct access to the deck and hot tub! An additional bedroom and 4pc bathroom with a monstrous soaker tub for the kids to splash around in, finish off the main floor. Downstairs is equally as compelling: two bedrooms with full egress windows, great for kids, guests and/or a home gym! Loads of entertaining space including a wall-to-wall built-in bar with beverage fridge and room for the kids to play, plus a plethora of storage options, laundry room and a full 4pc bathroom. The expansive 6,350sq.ft lot offers an abundance of direct west exposure sunlight and knows no limits when it comes to entertaining – huge deck with lattice work and built-in hot tub with plenty of room for a trampoline, lawn games or an outdoor hockey rink! An oversized 24x24 garage, matching custom Shed Solutions shed for additional playing and storage needs. Don’t forget the central air conditioning and underground sprinkler system to stay cool and keep the grass plush and green during the hot summer months! Located in the most coveted pocket of North Glenmore with incredible neighbors and within walking distance to Earl Grey Golf Club, the Glenmore Reservoir, IGA, local coffee shops, Bella Roma’s famous pizza and a short 10-minute drive to Calgary’s downtown core; this home epitomizes everything you’re looking for in an inner-city, family bungalow. Call today for your private viewing!
Location
Province AB
County Calgary
Area Cal Zone W
Zoning R-C1
Direction S
Rooms
Basement Finished, Full
Interior
Interior Features Bar, Bookcases, Breakfast Bar, Built-in Features, Ceiling Fan(s), Closet Organizers, Granite Counters, Kitchen Island, No Smoking Home, Open Floorplan, See Remarks, Soaking Tub
Heating Forced Air, Natural Gas
Cooling Central Air
Flooring Carpet, Hardwood, Tile
Fireplaces Number 1
Fireplaces Type Family Room, Gas, Tile
Appliance Bar Fridge, Central Air Conditioner, Dishwasher, Garage Control(s), Garburator, Gas Stove, Microwave, Refrigerator, Washer/Dryer
Laundry Lower Level
Exterior
Garage Alley Access, Double Garage Detached, Garage Door Opener, Oversized, See Remarks
Garage Spaces 2.0
Garage Description Alley Access, Double Garage Detached, Garage Door Opener, Oversized, See Remarks
Fence Fenced
Community Features Golf, Park, Playground, Schools Nearby, Shopping Nearby, Sidewalks, Street Lights, Tennis Court(s)
Roof Type Asphalt Shingle
Porch Deck, Pergola, See Remarks
Lot Frontage 63.98
Total Parking Spaces 2
Building
Lot Description Back Lane, Back Yard, Corner Lot, Front Yard, Lawn, Garden, Low Maintenance Landscape, Gentle Sloping, Landscaped, Level, Many Trees, Underground Sprinklers, Rectangular Lot, See Remarks, Treed
Foundation Poured Concrete
Architectural Style Bungalow
Level or Stories One
Structure Type Cement Fiber Board,Wood Frame
Others
Restrictions Utility Right Of Way
Tax ID 76665178
Ownership Private
Read Less
GET MORE INFORMATION



