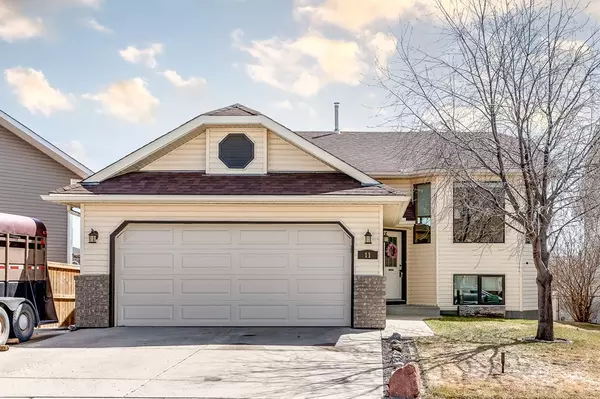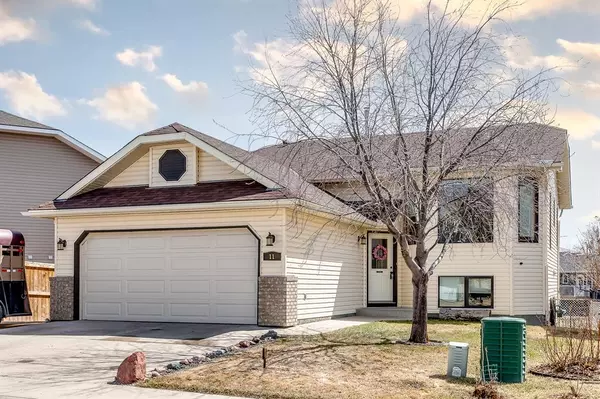For more information regarding the value of a property, please contact us for a free consultation.
11 Elizabeth WAY SE Airdrie, AB T4B 2H5
Want to know what your home might be worth? Contact us for a FREE valuation!

Our team is ready to help you sell your home for the highest possible price ASAP
Key Details
Sold Price $513,000
Property Type Single Family Home
Sub Type Detached
Listing Status Sold
Purchase Type For Sale
Square Footage 1,161 sqft
Price per Sqft $441
Subdivision Edgewater
MLS® Listing ID A2042186
Sold Date 05/05/23
Style Bi-Level
Bedrooms 4
Full Baths 2
Half Baths 1
Originating Board Calgary
Year Built 1995
Annual Tax Amount $2,848
Tax Year 2022
Lot Size 4,651 Sqft
Acres 0.11
Property Description
Welcome to 11 Elizabeth Way! This well-maintained bi-level home features 4 bedrooms, 2.5 bathrooms, just over 2100 square feet of finished living space, a double attached garage, and a fully finished walk-out basement. Living in the community of Edgewater you will love the proximity to schools, downtown Airdrie & nose creek park. As you walk up the stairs you will notice a vaulted ceiling that carries through the main floor and into the kitchen which has an abundance of natural light, counter space, and cabinets. Through the kitchen, you will find the back deck which covers the length of the house and faces a green space. Having no neighbors directly behind you is an incredible feature and hard to find. The top floor hosts two bedrooms and two full baths. The Ensuite bathroom has been upgraded with the finest finishes and has a massive soaker tub. In the basement is where you will find a large rec room, bedrooms 3 & 4, a laundry room with a sink, and the door to your backyard. The recently landscaped backyard now features a retaining wall and a covered deck. Last but not least, this home has an A/C unit which will come in handy for your hot summer days. The only thing left for you to do is see it for yourself
Location
Province AB
County Airdrie
Zoning R1
Direction N
Rooms
Basement Finished, Walk-Out
Interior
Interior Features Ceiling Fan(s), French Door, Kitchen Island, Laminate Counters, Pantry, Soaking Tub, Storage, Track Lighting, Vaulted Ceiling(s), Wet Bar
Heating Central, High Efficiency, Forced Air
Cooling Central Air
Flooring Carpet, Laminate
Appliance Bar Fridge, Dishwasher, Dryer, Electric Range, Electric Water Heater, Garburator, Gas Dryer, Gas Water Heater, Range Hood, Refrigerator, Washer
Laundry Electric Dryer Hookup, Gas Dryer Hookup, In Basement, Lower Level
Exterior
Garage Double Garage Attached
Garage Spaces 2.0
Garage Description Double Garage Attached
Fence Partial
Community Features Park, Playground, Schools Nearby, Shopping Nearby
Roof Type Asphalt Shingle
Porch Balcony(s), Deck
Lot Frontage 46.62
Exposure W
Total Parking Spaces 4
Building
Lot Description Back Yard, Backs on to Park/Green Space, Dog Run Fenced In, Fruit Trees/Shrub(s), No Neighbours Behind
Foundation Poured Concrete
Architectural Style Bi-Level
Level or Stories One
Structure Type Brick,Vinyl Siding
Others
Restrictions None Known
Tax ID 78812744
Ownership Private
Read Less
GET MORE INFORMATION



