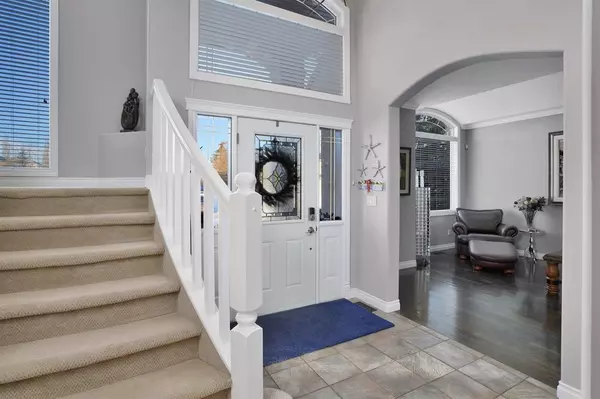For more information regarding the value of a property, please contact us for a free consultation.
37 Allsop DR Red Deer, AB T4R 2V2
Want to know what your home might be worth? Contact us for a FREE valuation!

Our team is ready to help you sell your home for the highest possible price ASAP
Key Details
Sold Price $727,500
Property Type Single Family Home
Sub Type Detached
Listing Status Sold
Purchase Type For Sale
Square Footage 2,260 sqft
Price per Sqft $321
Subdivision Anders South
MLS® Listing ID A2024073
Sold Date 05/05/23
Style 2 Storey
Bedrooms 4
Full Baths 4
Originating Board Central Alberta
Year Built 1999
Annual Tax Amount $5,637
Tax Year 2022
Lot Size 8,322 Sqft
Acres 0.19
Property Description
Stunning Fully Developed 2 Storey Executive Built Home with Front Attached Double Garage and Detached Double Garage in desirable Anders South.
Step inside the bright and welcoming tiled front entrance. To the left you will find the great room / dining room complete with a vaulted barrel ceiling and hardwood flooring that leads to the main floor office and kitchen. The kitchen has been beautifully renovated and features: new cabinets, granite counter tops, tile backsplash, raised eating bar, stainless appliances, recessed lighting, double built-in oven, gas stove with pop-up exhaust fan, Sub-Zero wine fridge, and dinette eating area overlooking the east facing backyard. From the kitchen you will find the cozy family room with gas fireplace and custom built-in shelving surround. The main floor is complete with a 3 pc bathroom, large laundry room w/ stand up freezer, and access to the 22 x 22 attached double garage.
Upstairs you will find the primary bedroom boasting a large bay window, walk-in closet, and 4 pc ensuite that features a jet tub, stand up shower and sky light. The second floor is complete with two additional “Jack & Jill” bedrooms that share a 5 pc bathroom, perfect for teenagers.
The basement is fully developed with a large living room, 4th bedroom, 3 pc bathroom, games room w/ wet bar and an additional room that would be perfect for a home gym or den.
Step into your fully fenced and landscaped backyard oasis. From the Trex deck w/ aluminum railings to the paving stone pathways that grant you access the firepit area, shed and detached double garage. The heated 23 x 27 detached double garage is complete with 220 wiring, workbench, and a 14 x 9 room, perfect for a home business/office.
This immaculate home also features: central air conditioning, custom blinds, stereo system throughout, water softener, vinyl fencing, stamped concrete driveway and durable clay tiled roof.
Location
Province AB
County Red Deer
Zoning R1
Direction W
Rooms
Basement Finished, Full
Interior
Interior Features Bookcases, Ceiling Fan(s), Central Vacuum, Closet Organizers, Double Vanity, Granite Counters, High Ceilings, Jetted Tub, Kitchen Island, Skylight(s), Vaulted Ceiling(s), Vinyl Windows, Walk-In Closet(s), Wet Bar
Heating Forced Air, Natural Gas
Cooling Central Air
Flooring Carpet, Hardwood, Linoleum, Tile
Fireplaces Number 1
Fireplaces Type Family Room, Gas, Mantle, Stone
Appliance See Remarks
Laundry Main Level
Exterior
Garage 220 Volt Wiring, Alley Access, Concrete Driveway, Double Garage Attached, Double Garage Detached, Garage Door Opener, Heated Garage
Garage Spaces 4.0
Garage Description 220 Volt Wiring, Alley Access, Concrete Driveway, Double Garage Attached, Double Garage Detached, Garage Door Opener, Heated Garage
Fence Fenced
Community Features Park, Playground, Schools Nearby, Shopping Nearby, Sidewalks, Street Lights
Roof Type Clay Tile
Porch Deck
Lot Frontage 73.0
Parking Type 220 Volt Wiring, Alley Access, Concrete Driveway, Double Garage Attached, Double Garage Detached, Garage Door Opener, Heated Garage
Total Parking Spaces 4
Building
Lot Description Back Yard, Fruit Trees/Shrub(s), Landscaped
Foundation Poured Concrete
Sewer Public Sewer
Water Public
Architectural Style 2 Storey
Level or Stories Two
Structure Type Stone,Stucco,Wood Frame
Others
Restrictions None Known
Tax ID 75187916
Ownership Private
Read Less
GET MORE INFORMATION



