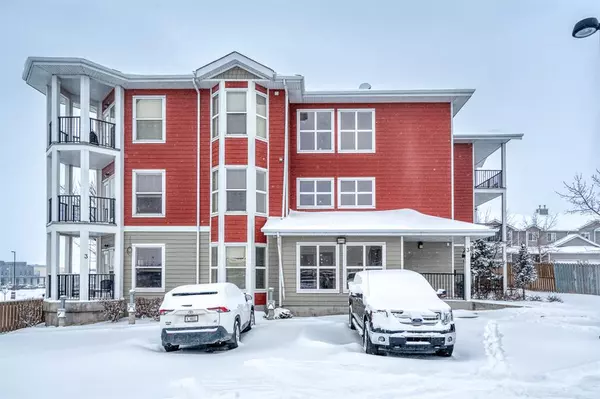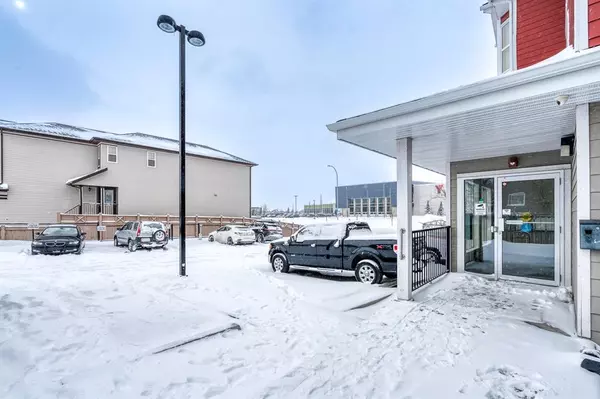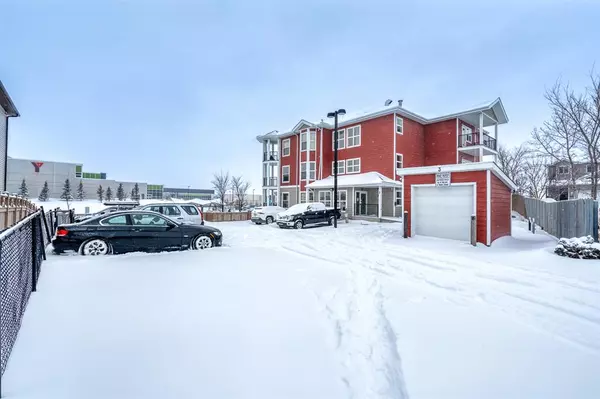For more information regarding the value of a property, please contact us for a free consultation.
3 Taracove Estate DR NE #308 Calgary, AB T3J 4T3
Want to know what your home might be worth? Contact us for a FREE valuation!

Our team is ready to help you sell your home for the highest possible price ASAP
Key Details
Sold Price $270,000
Property Type Condo
Sub Type Apartment
Listing Status Sold
Purchase Type For Sale
Square Footage 988 sqft
Price per Sqft $273
Subdivision Taradale
MLS® Listing ID A2028016
Sold Date 05/06/23
Style Apartment
Bedrooms 3
Full Baths 1
Condo Fees $454/mo
Originating Board Calgary
Year Built 2014
Annual Tax Amount $1,601
Tax Year 2022
Property Description
Welcome to this beautiful 3 bedroom and 1 bathroom home located in the quiet community of Taradale, where the pride of ownership is sure to impress. From the minute you drive down this street you'll see it's not your ordinary complex. From the large open floor plan to the beautiful quartz counter tops, this is a home you'll be proud to own! With 988 sqft of living space, this bright and elegant design has everything you need to call it home.
Let's start off with the 3 very bright and spacious primary bedroom and 4 piece bathroom. Entering the living room area, you are welcomed by the huge sun filled open floor concept, 9ft ceiling throughout, large chef kitchen and balcony to enjoy your family BBQs or a quiet and relaxing afternoon. To top it all of, you have one parking stall with 220v electric plugin conveniently located right in front of your parking stall.
For added convenience, this beautiful community offers an abundance of amenities such as the Genesis Centre and bus station across the street, Saddletowne LRT station minutes away from your home, schools, cafes, restaurants, banks, medical clinics and many more located minutes away from your home. Be sure to book your showing and have a wonderful day!
Location
Province AB
County Calgary
Area Cal Zone Ne
Zoning M-1 d75
Direction E
Interior
Interior Features Elevator, Kitchen Island, No Animal Home, No Smoking Home, Open Floorplan, See Remarks
Heating None
Cooling None
Flooring Laminate
Appliance Dishwasher, Electric Range, Microwave Hood Fan, Refrigerator, Washer/Dryer, Window Coverings
Laundry In Hall, In Unit
Exterior
Garage Assigned, Stall
Garage Description Assigned, Stall
Community Features Other, Playground, Schools Nearby, Shopping Nearby
Amenities Available Other
Porch Balcony(s)
Exposure E
Total Parking Spaces 1
Building
Story 4
Architectural Style Apartment
Level or Stories Single Level Unit
Structure Type Composite Siding,Wood Frame
Others
HOA Fee Include Common Area Maintenance,Heat,Insurance,Reserve Fund Contributions,Sewer,Trash,Water
Restrictions None Known
Ownership Private
Pets Description Cats OK, Dogs OK
Read Less
GET MORE INFORMATION



