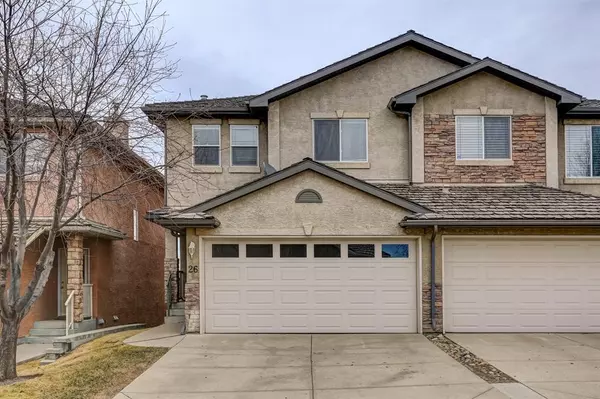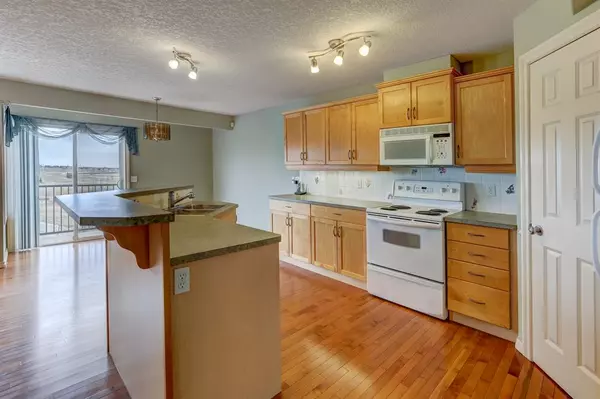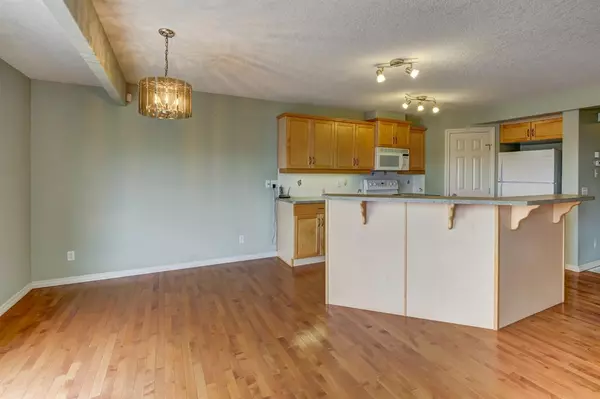For more information regarding the value of a property, please contact us for a free consultation.
26 Royal Crest PT NW Calgary, AB T3G5W5
Want to know what your home might be worth? Contact us for a FREE valuation!

Our team is ready to help you sell your home for the highest possible price ASAP
Key Details
Sold Price $497,000
Property Type Single Family Home
Sub Type Semi Detached (Half Duplex)
Listing Status Sold
Purchase Type For Sale
Square Footage 1,584 sqft
Price per Sqft $313
Subdivision Royal Oak
MLS® Listing ID A2043450
Sold Date 05/06/23
Style 2 Storey,Side by Side
Bedrooms 4
Full Baths 3
Half Baths 1
Condo Fees $400
Originating Board Calgary
Year Built 2004
Annual Tax Amount $2,731
Tax Year 2022
Lot Size 2,604 Sqft
Acres 0.06
Property Sub-Type Semi Detached (Half Duplex)
Property Description
Here is the location in Royal View Estates you have been waiting for! Backing onto a bike/walking path and vast green space this home offers both downtown and mountain views! Similar to a large 2000+ sq ft detached home, this two-storey side by side features 4 bedrooms and 3.5 bathrooms with a finished walkout basement and double attached garage. The open-concept main floor features beautiful maple hardwood floors with ceramic tile in the foyer. The bright kitchen has a walk-in pantry, plenty of cabinetry and a central island that overlooks the generous living area with corner gas fireplace. The adjacent dining area provides easy access to the main floor deck with gorgeous views of the ponds and greenspace to downtown Calgary. Upstairs you will find a fantastic primary bedroom that also enjoys the view and offers space for king size furniture as well as a bonus sitting area with electric fireplace. The primary bedroom has a large walk-in closet as well as a 4-piece ensuite bathroom with a separate shower and soaker tub. Two more generous sized bedrooms (one with a built-in wall bed) and another 4-piece bathroom with linen closet complete the upper floor. The finished walk-out basement is bright and complete with an additional bedroom and 3-piece bath as well as a covered patio to continue your enjoyment of the location and views. Call to book your private showing today!
Location
Province AB
County Calgary
Area Cal Zone Nw
Zoning R-C2
Direction W
Rooms
Other Rooms 1
Basement Finished, Walk-Out
Interior
Interior Features Kitchen Island, No Smoking Home, Open Floorplan, Pantry, Storage
Heating Forced Air, Natural Gas
Cooling None
Flooring Carpet, Ceramic Tile, Hardwood, Linoleum
Fireplaces Number 1
Fireplaces Type Gas, Living Room
Appliance Dishwasher, Dryer, Electric Stove, Garage Control(s), Microwave Hood Fan, Refrigerator, Washer, Window Coverings
Laundry Main Level
Exterior
Parking Features Double Garage Attached, Front Drive, Garage Faces Front, Insulated
Garage Spaces 2.0
Garage Description Double Garage Attached, Front Drive, Garage Faces Front, Insulated
Fence Partial
Community Features Park, Playground, Schools Nearby, Shopping Nearby, Sidewalks, Street Lights
Amenities Available Parking, Playground
Roof Type Cedar Shake
Porch Balcony(s), Patio
Lot Frontage 25.99
Exposure E
Total Parking Spaces 2
Building
Lot Description Backs on to Park/Green Space, Views
Foundation Poured Concrete
Architectural Style 2 Storey, Side by Side
Level or Stories Two
Structure Type Stone,Stucco,Wood Frame
Others
HOA Fee Include Amenities of HOA/Condo,Common Area Maintenance,Insurance,Maintenance Grounds,Parking,Professional Management,Reserve Fund Contributions,Snow Removal
Restrictions Easement Registered On Title,Utility Right Of Way
Tax ID 76305973
Ownership Private
Pets Allowed Restrictions, Yes
Read Less



