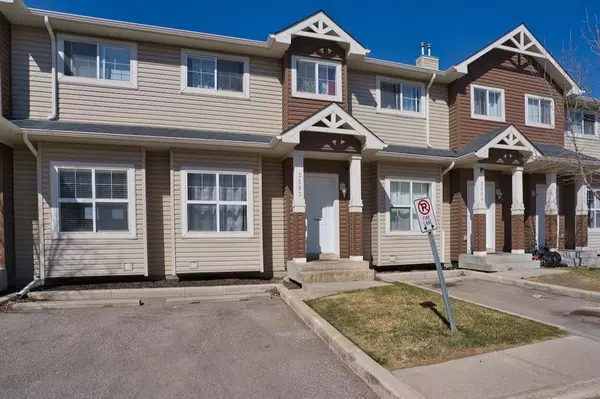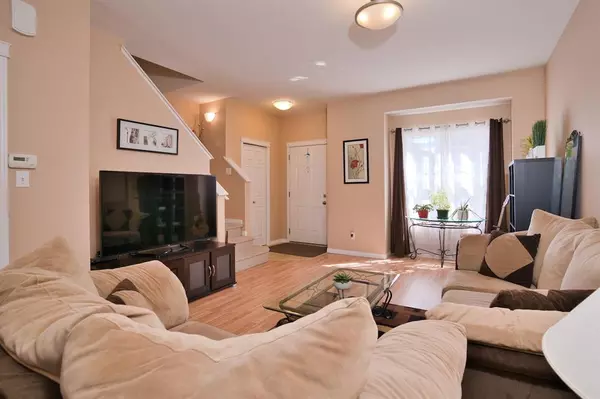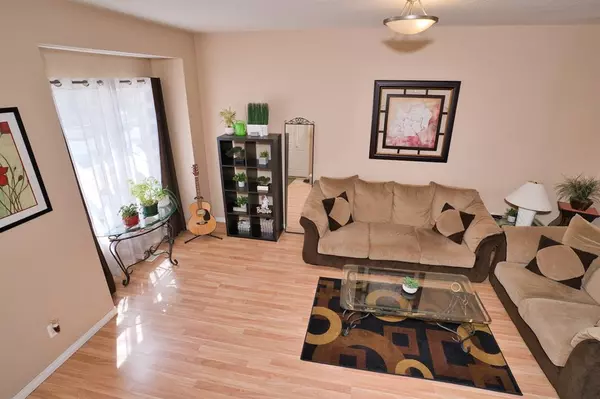For more information regarding the value of a property, please contact us for a free consultation.
111 Tarawood LN NE #3503 Calgary, AB T3J 0G9
Want to know what your home might be worth? Contact us for a FREE valuation!

Our team is ready to help you sell your home for the highest possible price ASAP
Key Details
Sold Price $332,000
Property Type Townhouse
Sub Type Row/Townhouse
Listing Status Sold
Purchase Type For Sale
Square Footage 1,035 sqft
Price per Sqft $320
Subdivision Taradale
MLS® Listing ID A2046183
Sold Date 05/06/23
Style 2 Storey
Bedrooms 3
Full Baths 2
Half Baths 1
Condo Fees $275
Originating Board Calgary
Year Built 2007
Annual Tax Amount $1,569
Tax Year 2022
Lot Size 1,506 Sqft
Acres 0.03
Property Description
Why rent when you can own? Welcome to the Tara Springs condominium complex! This lovely two-storey townhouse features a functional, OPEN-CONCEPT MAIN FLOOR LAYOUT with 9-FOOT CEILING. Enjoy the morning sunrise in your EAST-FACING living room with laminate flooring. The kitchen has ample cabinets and drawers and it comes with a flush eating bar for those quick bites. The dining area has access to the west-facing door that leads to the backyard. Upstairs features a Master/Primary Bedroom with a WALK-IN CLOSET and an ENSUITE BATHROOM. The 2 more bedrooms, another full bathroom, and a linen closet complete the upper floor. The basement is ready for your development and features roughed-in plumbing for another bathroom. Your parking stall is directly in front and there are visitor parking stalls on both sides from across the unit. This home is close to all amenities and is a few minutes walk to the Saddletowne C-train station, Saddletowne Circle, Genesis Centre w/ a library and YMCA. Come and see to appreciate!
Location
Province AB
County Calgary
Area Cal Zone Ne
Zoning M-1 d75
Direction E
Rooms
Basement Full, Unfinished
Interior
Interior Features Bathroom Rough-in, Breakfast Bar, High Ceilings, Laminate Counters, Open Floorplan, Vinyl Windows, Walk-In Closet(s)
Heating Forced Air
Cooling None
Flooring Carpet, Laminate, Linoleum
Appliance Dishwasher, Dryer, Electric Stove, Microwave Hood Fan, Refrigerator, Washer, Window Coverings
Laundry In Basement, In Unit
Exterior
Garage Assigned, Front Drive, Stall
Garage Description Assigned, Front Drive, Stall
Fence Partial
Community Features Park, Playground, Schools Nearby, Shopping Nearby, Street Lights
Amenities Available Parking, Playground, Visitor Parking
Roof Type Asphalt Shingle
Porch Rear Porch
Lot Frontage 17.91
Exposure E
Total Parking Spaces 1
Building
Lot Description Back Yard, Rectangular Lot
Foundation Poured Concrete
Architectural Style 2 Storey
Level or Stories Two
Structure Type Aluminum Siding ,Vinyl Siding,Wood Frame
Others
HOA Fee Include Common Area Maintenance,Insurance,Maintenance Grounds,Parking,Professional Management,Reserve Fund Contributions,Sewer,Snow Removal,Trash
Restrictions Restrictive Covenant,Utility Right Of Way
Tax ID 76637701
Ownership Private
Pets Description Yes
Read Less
GET MORE INFORMATION



