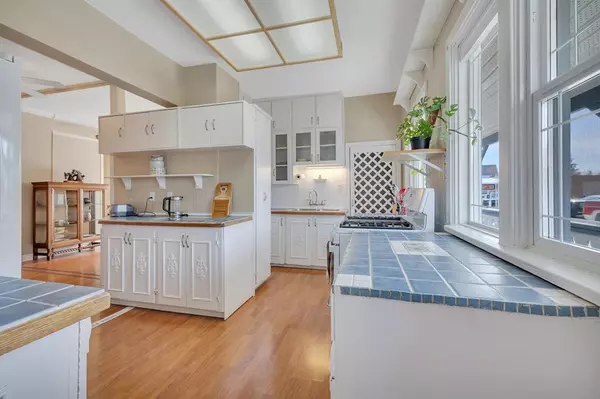For more information regarding the value of a property, please contact us for a free consultation.
2130 20 Bowden, AB T0M 0K0
Want to know what your home might be worth? Contact us for a FREE valuation!

Our team is ready to help you sell your home for the highest possible price ASAP
Key Details
Sold Price $218,000
Property Type Single Family Home
Sub Type Detached
Listing Status Sold
Purchase Type For Sale
Square Footage 1,233 sqft
Price per Sqft $176
MLS® Listing ID A2038173
Sold Date 05/07/23
Style Bungalow
Bedrooms 3
Full Baths 2
Originating Board Central Alberta
Year Built 1940
Annual Tax Amount $1,298
Tax Year 2022
Lot Size 6,000 Sqft
Acres 0.14
Property Description
Visit REALTOR website for additional information. Unique Character Bungalow in Bowden. ~ Brilliant windows allowing streams of natural light to fill the home, recent updates, & a
detached large single garage. ~The well laid out retro kitchen is complimented by many cabinets, countertops, dishwasher & a gas
range. The main floor includes a spacious dining room with vintage fireplace (that was a wood burning one in its day), south facing
living room, & a flex room (or bedroom). Includes a large Master bedroom, 3pc bath,& sun room. Basement comes with a kitchenette, 1
bedroom,several storage rooms & a 3 pc bath. Outdoors you'll see a covered back patio,stunning gardens in front & back & several
seating areas.
Location
Province AB
County Red Deer County
Zoning R2
Direction S
Rooms
Basement Finished, Full
Interior
Interior Features Ceiling Fan(s), High Ceilings, No Smoking Home, Open Floorplan, Storage, Sump Pump(s), Tile Counters
Heating Forced Air
Cooling None
Flooring Carpet, Laminate, Linoleum
Fireplaces Number 1
Fireplaces Type Electric, Wood Burning
Appliance Dishwasher, Gas Range, Microwave, Refrigerator, Washer/Dryer
Laundry Main Level
Exterior
Garage Off Street, Single Garage Attached
Garage Spaces 1.0
Garage Description Off Street, Single Garage Attached
Fence Fenced
Community Features Golf, Lake, Schools Nearby, Sidewalks
Roof Type Asphalt Shingle
Porch Deck, Front Porch, Patio
Lot Frontage 50.0
Parking Type Off Street, Single Garage Attached
Total Parking Spaces 4
Building
Lot Description Back Lane, Front Yard, Low Maintenance Landscape, Landscaped, Level, Private
Foundation Poured Concrete
Architectural Style Bungalow
Level or Stories One
Structure Type Concrete
Others
Restrictions None Known
Tax ID 57330845
Ownership Private
Read Less
GET MORE INFORMATION



