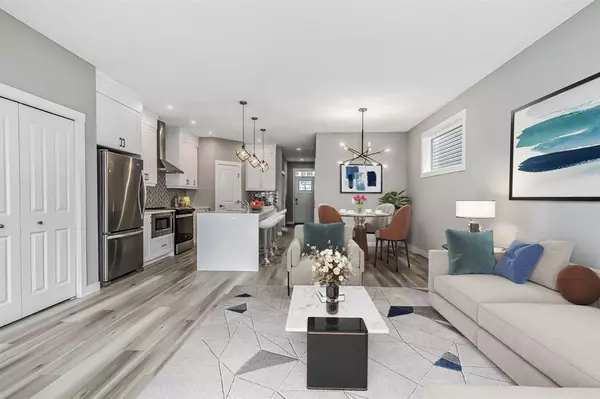For more information regarding the value of a property, please contact us for a free consultation.
136 Seton Villas SE Calgary, AB T3M 3L9
Want to know what your home might be worth? Contact us for a FREE valuation!

Our team is ready to help you sell your home for the highest possible price ASAP
Key Details
Sold Price $700,500
Property Type Single Family Home
Sub Type Detached
Listing Status Sold
Purchase Type For Sale
Square Footage 1,829 sqft
Price per Sqft $382
Subdivision Seton
MLS® Listing ID A2041254
Sold Date 05/07/23
Style 2 Storey
Bedrooms 5
Full Baths 3
Half Baths 1
HOA Fees $31/ann
HOA Y/N 1
Originating Board Calgary
Year Built 2023
Annual Tax Amount $954
Tax Year 2022
Lot Size 2,744 Sqft
Acres 0.06
Property Description
LEGAL 2 BEDROOM SECONDARY SUITE! Beautiful brand new property located in the trendy community of Seton, walking distance to an abundance of commercial amenities, South Health Campus, dog park, schools, transit, and a short ride or bike to the largest YMCA in the world! This stunning new build by award winning Brookfield, offers a neutral colour palate with all the modern updates, featuring an open concept main floor plan complete with cozy family room, large dining area and the perfect kitchen. This level offers features luxury vinyl plank flooring, high ceilings, updated lighting package and more. The gourmet style galley kitchen boasts an updated stainless steel appliance package, large corner pantry, full height custom cabinetry, sleek quartz counters with trendy tiled backsplash and a large island with breakfast bar. The kitchen is open to the dining room & the living room where you will find an inviting but bright & relaxing space. At the rear of the house is a massive sliding quad window which opens to a large back deck, yard & a double parking pad (to be completed by the builder). A powder room, large office or den & side entrance complete the main level. On the upper floor you’re greeted with a large bonus room which would make a great family room space. You’ll also find the primary bedroom with walk-in closet as well as a massive spa-like ensuite with large soaker tub, quartz counters, lots of storage and more. You’ll also find 2 additional bedrooms, along with a laundry room & a full bath on the upper level. The 2 BEDROOM legal basement suite which was finished by the builder, features a separate side entrance, laundry room & furnace, 2 good sized bedrooms, another beautiful kitchen complete with stainless steel appliances & quartz counters, a living room & a full bathroom. Rare opportunity!!
Location
Province AB
County Calgary
Area Cal Zone Se
Zoning R-G
Direction W
Rooms
Basement Separate/Exterior Entry, Finished, Full, Suite
Interior
Interior Features Breakfast Bar, Built-in Features, Chandelier, Closet Organizers, Granite Counters, High Ceilings, Kitchen Island, Low Flow Plumbing Fixtures, No Animal Home, No Smoking Home, Open Floorplan, Pantry, Quartz Counters, See Remarks
Heating Forced Air, Natural Gas
Cooling None
Flooring Carpet, Tile, Vinyl Plank
Appliance Dishwasher, Dryer, Microwave, Range Hood, Refrigerator, Stove(s), Washer, Washer/Dryer
Laundry Lower Level, Multiple Locations, Upper Level
Exterior
Garage Off Street, Parking Pad
Garage Description Off Street, Parking Pad
Fence None
Community Features Park, Playground, Shopping Nearby, Sidewalks, Street Lights
Amenities Available Other
Roof Type Asphalt Shingle
Porch Deck, Front Porch
Parking Type Off Street, Parking Pad
Total Parking Spaces 2
Building
Lot Description Back Lane, Private, Rectangular Lot, See Remarks
Foundation Poured Concrete
Architectural Style 2 Storey
Level or Stories Two
Structure Type Vinyl Siding,Wood Frame
New Construction 1
Others
Restrictions None Known
Tax ID 76598540
Ownership Private
Read Less
GET MORE INFORMATION



