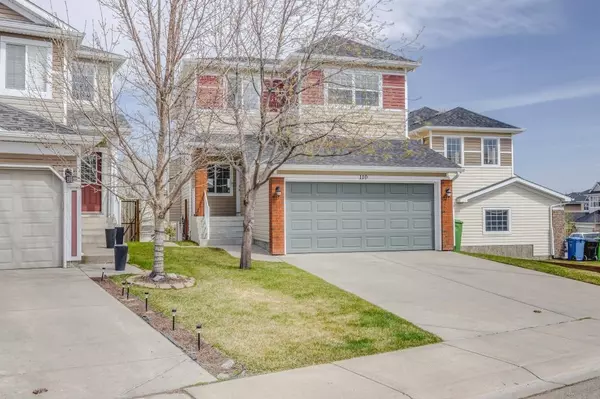For more information regarding the value of a property, please contact us for a free consultation.
110 Royal Elm RD NW Calgary, AB T3G 5V6
Want to know what your home might be worth? Contact us for a FREE valuation!

Our team is ready to help you sell your home for the highest possible price ASAP
Key Details
Sold Price $730,000
Property Type Single Family Home
Sub Type Detached
Listing Status Sold
Purchase Type For Sale
Square Footage 1,790 sqft
Price per Sqft $407
Subdivision Royal Oak
MLS® Listing ID A2045226
Sold Date 05/08/23
Style 2 Storey
Bedrooms 4
Full Baths 3
Half Baths 1
Originating Board Calgary
Year Built 2005
Annual Tax Amount $3,864
Tax Year 2022
Lot Size 4,036 Sqft
Acres 0.09
Property Sub-Type Detached
Property Description
Here is the home you have been waiting for! A beautifully renovated 3 bedroom plus bonus room 1790 sq ft family 2 storey with a magnificent 1 bedroom executive suite (illegal) that has its own private entrance from a walkout level. The main living area features a spectacular kitchen with central island, quartz counter-tops, stainless steel appliances including gas countertop stove, corner pantry, bright sunny nook, large family room with central gas fireplace, 2 pc bath and main floor den with elegant barn door. Upstairs features 3 good sized bedrooms including a huge primary bedroom with large walk-in closet and beautifully updated 4 pc ensuite that features quartz counter-top vanity with vessel sink, corner soakertub and stand up shower. An additional full bath, fully renovated with quartz countertop vanity and a full sized upper laundry with side-by-side washer and dryer complete the upper floor. Other upgrades include new paint, new high end LVP flooring, newer lighting, new casements and trim, CENTRAL AIR CONDITIONING, HEATED DOUBLE ATTACHED GARAGE, IRRIGATION SYSTEM and a gorgeous large East facing upper deck perfect for evening barbeques. The lower unit features a private entrance from the walkout level and boasts a beautiful new kitchen with quartz countertops, stainless steel appliances, a huge bedroom, sunny living room and private laundry with side-by-side washer and dryer. This incredible one of a kind property is situated in a quiet location in Royal Oak on a huge lot great for kids and is close to parks, pathways and all amenities and is an incredible buy at this price. Nothing you need to do but turn the key and move in. Don't miss.
Location
Province AB
County Calgary
Area Cal Zone Nw
Zoning R-C1N
Direction SW
Rooms
Other Rooms 1
Basement Finished, Walk-Out
Interior
Interior Features Kitchen Island, Pantry, Quartz Counters, See Remarks, Separate Entrance, Storage, Walk-In Closet(s)
Heating Forced Air
Cooling Central Air
Flooring Carpet, Vinyl
Fireplaces Number 1
Fireplaces Type Gas
Appliance Built-In Oven, Central Air Conditioner, Convection Oven, Dishwasher, Dryer, Electric Stove, Garage Control(s), Gas Cooktop, Microwave, Oven-Built-In, Refrigerator, Washer/Dryer, Washer/Dryer Stacked, Window Coverings
Laundry In Basement, Upper Level
Exterior
Parking Features Double Garage Attached
Garage Spaces 2.0
Garage Description Double Garage Attached
Fence Fenced
Community Features Park, Playground, Shopping Nearby, Sidewalks, Street Lights
Roof Type Asphalt Shingle
Porch Deck, Patio
Lot Frontage 27.0
Total Parking Spaces 4
Building
Lot Description Front Yard, Landscaped
Foundation Poured Concrete
Architectural Style 2 Storey
Level or Stories Two
Structure Type Brick,Vinyl Siding
Others
Restrictions None Known
Tax ID 76333430
Ownership Private
Read Less



