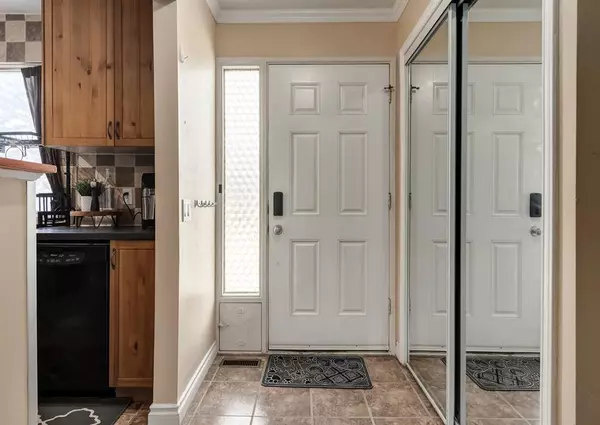For more information regarding the value of a property, please contact us for a free consultation.
330 Canterbury DR SW #68 Calgary, AB T2W 1H6
Want to know what your home might be worth? Contact us for a FREE valuation!

Our team is ready to help you sell your home for the highest possible price ASAP
Key Details
Sold Price $312,500
Property Type Townhouse
Sub Type Row/Townhouse
Listing Status Sold
Purchase Type For Sale
Square Footage 960 sqft
Price per Sqft $325
Subdivision Canyon Meadows
MLS® Listing ID A2043042
Sold Date 05/09/23
Style 2 Storey
Bedrooms 2
Full Baths 2
Condo Fees $269
Originating Board Calgary
Year Built 1969
Annual Tax Amount $1,497
Tax Year 2022
Property Description
Welcome to this perfectly located townhouse in a community of Canyon Meadows. You will have easy access to all the roadways, shopping, schools and entertainment. The complex itself is one of the more sought after ones, with affordable condo fees and great management. As you step in through the front door you will fall in love with charming kitchen. Updated with a rustic touch, it embodies the feeling of a Farmhouse with a hint of a modern twist. Moving through is a bright open concept dining and living room space. The south facing patio doors allow for the abundance of natural light to shine through and highlight the hardwood floors. This space is large enough for a dining room table and still allows for plenty of room for living room furniture that can be arranged multiple ways. Upstairs you will find a great size bedroom, updated, tiled 4 piece bathroom and a large primary bedroom that features great size closets and will easily accommodate a king size bed with room to spare. This level features 2 big hallway closets, one of which is a walk in, to help you stay organized. The basement is fully finished with a den, hobby room, family space and a 3 piece bathroom. You will also find laundry room and plenty of storage space here. The back deck is perfect for you to enjoy in the summer, being very private with no neighbours behind. If you've been looking for an affordable place to live, this is the one.
Location
Province AB
County Calgary
Area Cal Zone S
Zoning M-C1 d100
Direction N
Rooms
Basement Finished, Full
Interior
Interior Features No Smoking Home
Heating Forced Air, Natural Gas
Cooling None
Flooring Carpet, Ceramic Tile, Hardwood
Appliance Dishwasher, Dryer, Electric Stove, Microwave Hood Fan, Refrigerator, Washer
Laundry In Basement
Exterior
Garage Stall
Garage Description Stall
Fence Fenced
Community Features Clubhouse, Playground, Pool, Schools Nearby, Shopping Nearby, Tennis Court(s)
Amenities Available Clubhouse, Outdoor Pool, Visitor Parking
Roof Type Asphalt Shingle
Porch Deck
Exposure N
Total Parking Spaces 1
Building
Lot Description Back Yard, No Neighbours Behind
Foundation Poured Concrete
Architectural Style 2 Storey
Level or Stories Two
Structure Type Brick,Wood Frame,Wood Siding
Others
HOA Fee Include Amenities of HOA/Condo,Common Area Maintenance,Insurance,Professional Management,Reserve Fund Contributions,Snow Removal
Restrictions Board Approval
Tax ID 76718846
Ownership Private
Pets Description Restrictions
Read Less
GET MORE INFORMATION



