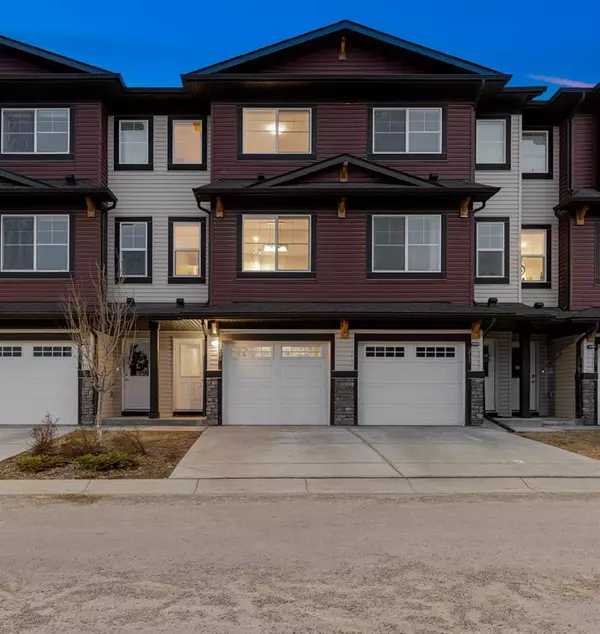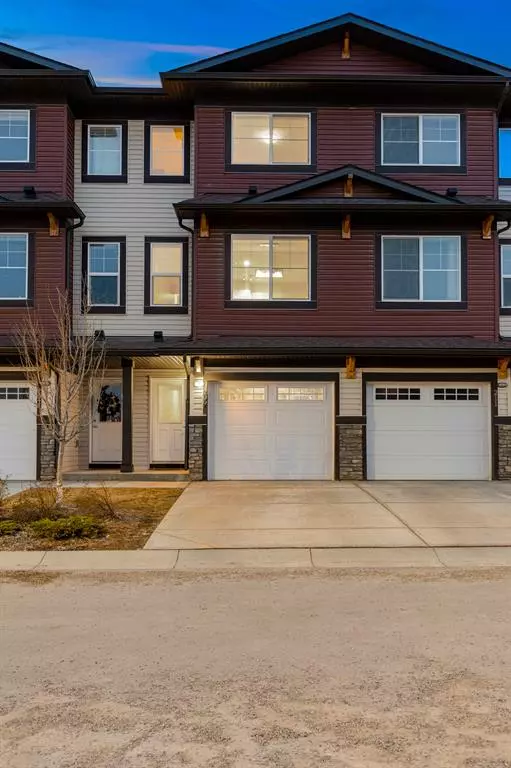For more information regarding the value of a property, please contact us for a free consultation.
209 Sage Hill GRV NW Calgary, AB T3R 0Z8
Want to know what your home might be worth? Contact us for a FREE valuation!

Our team is ready to help you sell your home for the highest possible price ASAP
Key Details
Sold Price $450,000
Property Type Townhouse
Sub Type Row/Townhouse
Listing Status Sold
Purchase Type For Sale
Square Footage 1,534 sqft
Price per Sqft $293
Subdivision Sage Hill
MLS® Listing ID A2043824
Sold Date 05/09/23
Style 3 Storey
Bedrooms 3
Full Baths 3
Half Baths 1
Condo Fees $265
Originating Board Calgary
Year Built 2018
Annual Tax Amount $2,237
Tax Year 2022
Lot Size 1,356 Sqft
Acres 0.03
Property Description
Welcome to this stunning townhome with a functional layout and modern design. This home boasts three full baths, including two master bedrooms upstairs, perfect for families or roommates. The single attached garage provides convenience and security, while the high ceilings in the main floor create a spacious and bright living area. Enjoy cooking in the upgraded kitchen with granite countertops, and entertain guests in the SW-facing backyard with a peaceful green space in the back. You'll love the convenience of having a laundry room upstairs, making laundry days a breeze. This home is conveniently located with in minutes to all types of amenities including Starbuck, Tim Hortons, Fine Restaurant and so much more. Don't miss out on the opportunity to make this beautiful townhome your new home sweet home. Schedule a viewing today!
Location
Province AB
County Calgary
Area Cal Zone N
Zoning R-2M
Direction E
Rooms
Basement Partial, Unfinished
Interior
Interior Features Granite Counters, Kitchen Island, No Smoking Home, Vinyl Windows
Heating Forced Air, Natural Gas
Cooling None
Flooring Carpet, Ceramic Tile, Laminate
Appliance Dishwasher, Electric Stove, Microwave, Microwave Hood Fan, Refrigerator, Washer/Dryer, Window Coverings
Laundry In Unit
Exterior
Garage Single Garage Attached
Garage Spaces 1.0
Garage Description Single Garage Attached
Fence Partial
Community Features Playground, Shopping Nearby, Sidewalks, Street Lights
Amenities Available Snow Removal, Trash, Visitor Parking
Roof Type Asphalt Shingle
Porch Deck
Lot Frontage 16.04
Exposure NE
Total Parking Spaces 1
Building
Lot Description Backs on to Park/Green Space, No Neighbours Behind, Landscaped, Street Lighting, Rectangular Lot
Foundation Poured Concrete
Architectural Style 3 Storey
Level or Stories Three Or More
Structure Type Stone,Vinyl Siding,Wood Siding
Others
HOA Fee Include Common Area Maintenance,Professional Management,Reserve Fund Contributions,Snow Removal,Trash
Restrictions Architectural Guidelines,Board Approval,Condo/Strata Approval,Easement Registered On Title,Pet Restrictions or Board approval Required,Restrictive Covenant-Building Design/Size,Right of Way - Non Reg
Tax ID 76588776
Ownership Private
Pets Description Restrictions
Read Less
GET MORE INFORMATION



