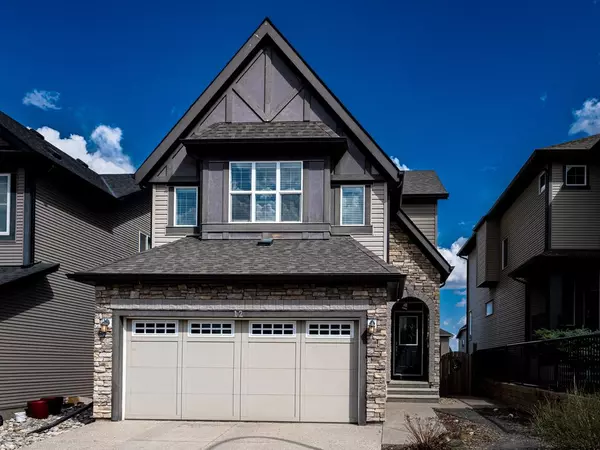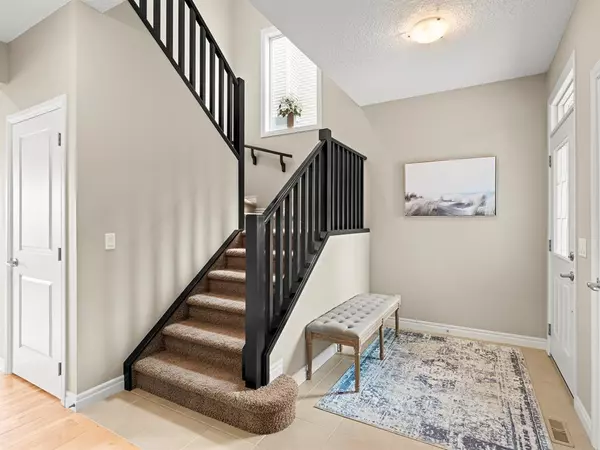For more information regarding the value of a property, please contact us for a free consultation.
12 Sage Bank RD NW Calgary, AB T3R 0J7
Want to know what your home might be worth? Contact us for a FREE valuation!

Our team is ready to help you sell your home for the highest possible price ASAP
Key Details
Sold Price $680,000
Property Type Single Family Home
Sub Type Detached
Listing Status Sold
Purchase Type For Sale
Square Footage 1,933 sqft
Price per Sqft $351
Subdivision Sage Hill
MLS® Listing ID A2046405
Sold Date 05/09/23
Style 2 Storey
Bedrooms 3
Full Baths 2
Half Baths 1
Originating Board Calgary
Year Built 2012
Annual Tax Amount $3,592
Tax Year 2022
Lot Size 3,875 Sqft
Acres 0.09
Property Description
Welcome to the beautiful community of Sage Hill! This lovely home boasts 1933 sq. ft. of living space. Upon entering, you will be greeted by an open foyer with ceramic tiles leading into hardwood floors that flow throughout the main floor. As you walk through the home, you'll be welcomed by the living room, featuring a gorgeous brick built-in gas-burning fireplace and large windows that allow plenty of natural light to shine through. Directly next to the living room is the fabulous kitchen with ample cabinets, a walk-in pantry that provides plenty of storage space, stainless steel appliances, granite countertops, and a large island that makes for an excellent prep and eating space with a cozy dining area right next to it!
On the upper level, you'll find a perfectly sized family room next to the bedrooms. The huge ensuite bathroom with a bathtub, glass shower, and double sinks is simply stunning! Outside in the back, you'll find a patio with stone flooring. The backyard has been created by a gardener and includes a variety of fruit bearing shrubs including 2 Saskatoon bushes, a currant bush and two honey berry bushes, as well as a Nanking cherry tree which helps to pollinate a Romeo cherry and its' companion Juliette cherry. The Romeo & Juliet produce a lot of fruit and make wonderful jam and jelly. The garden also has raised beds in a sunny location, perfect for tomatoes and vegetables. Additionally, this home's location is perfect as it's situated in a quiet neighborhood and is nearby parks, shopping centers, schools, and much more! You'll also have quick access to Sarcee Trail, Shaganappi Trail, Country Hills, and Stoney Trail!
Don’t miss the opportunity to make this beautiful home yours! Call and book a showing today!
Location
Province AB
County Calgary
Area Cal Zone N
Zoning R-1N
Direction W
Rooms
Basement Full, Unfinished
Interior
Interior Features Granite Counters, Pantry
Heating Forced Air, Natural Gas
Cooling Central Air
Flooring Carpet, Ceramic Tile, Hardwood
Fireplaces Number 1
Fireplaces Type Gas
Appliance Dishwasher, Dryer, Electric Stove, Microwave Hood Fan, Refrigerator, Washer, Window Coverings
Laundry Upper Level
Exterior
Garage Double Garage Attached
Garage Spaces 2.0
Garage Description Double Garage Attached
Fence Partial
Community Features None
Roof Type Asphalt Shingle
Porch Patio
Lot Frontage 111.52
Exposure W
Total Parking Spaces 4
Building
Lot Description Back Lane, Landscaped
Foundation Poured Concrete
Architectural Style 2 Storey
Level or Stories Two
Structure Type Wood Frame
Others
Restrictions None Known
Tax ID 76794751
Ownership Private
Read Less
GET MORE INFORMATION



