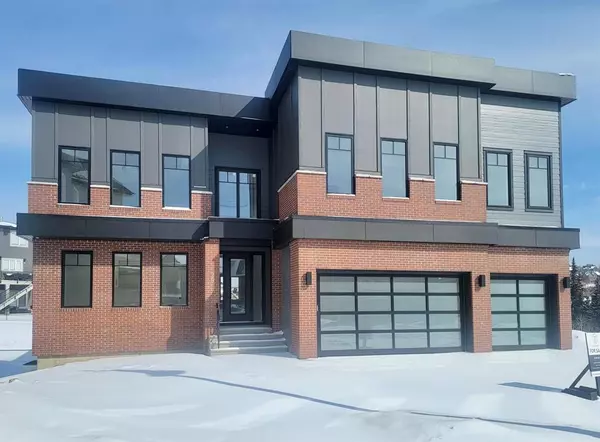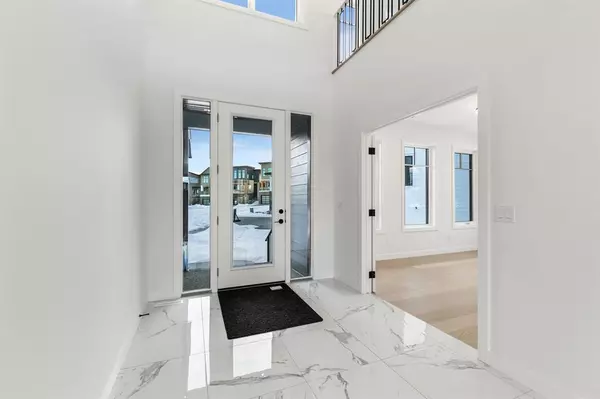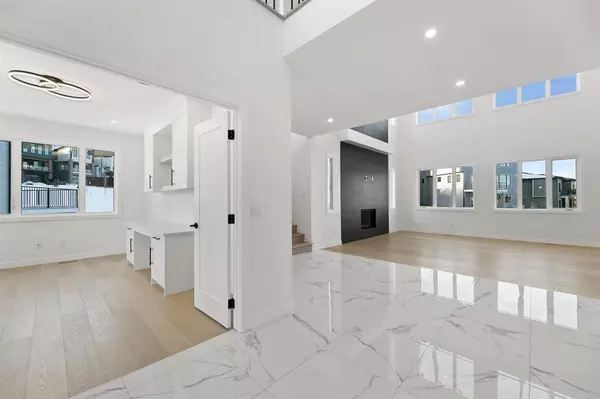For more information regarding the value of a property, please contact us for a free consultation.
29 Timberline CT SW Calgary, AB T3H 6C8
Want to know what your home might be worth? Contact us for a FREE valuation!

Our team is ready to help you sell your home for the highest possible price ASAP
Key Details
Sold Price $2,350,000
Property Type Single Family Home
Sub Type Detached
Listing Status Sold
Purchase Type For Sale
Square Footage 3,487 sqft
Price per Sqft $673
Subdivision Springbank Hill
MLS® Listing ID A2029523
Sold Date 05/09/23
Style 2 Storey
Bedrooms 3
Full Baths 3
Half Baths 1
Originating Board Calgary
Year Built 2023
Tax Year 2022
Lot Size 2,719 Sqft
Acres 0.06
Property Description
Exquisite TRUMAN Home nestled in prestigious Timberline Estates, just minutes away from the Aspen Landing Shopping centre, Calgary Transit and LRT, World Class Schools, Parks, and Pathways with great access to the mountains – this location can’t be beat! Step inside to a Bright Open Concept home with Chef's Kitchen featuring Full Height Custom Cabinetry, Stainless Steel Appliances, Under Cabinetry Lighting, QUARTZ Countertops with Oversized Island and Expansive Cabinetry, Living Room features Open to Above with Floor to Ceiling Fireplace detailing, Large Dining area, all perfect for Entertaining but functional and Cozy for family nights in front of the Fireplace with views of the Ravine. The Main Floor also features a quite Den with Built in Cabinetry, Walk through Pantry with Built Ins, 2 piece Bathroom and Mudroom with Built in Bench leading in from the Triple Garage. Step upstairs to the Central Bonus Room with Trey Ceiling detailing and Panoramic Views of the Ravine, then into the luxurious Owner's Retreat with highlights such as Trey Ceilings , 5 piece Ensuite with Freestanding Soaker Tub, Tiled Shower with Built in Bench, Dual Vanities with Make-Up Desk, separate Water Closet, His and Her's Wardrobe's leading through to the Upper Floor Laundry Room with Built in Cabinetry and Sink. The Upper Floor features two additional Bedrooms both with Walk in Closets and Trey Ceilings. Bedroom #2 features a 4-piece Ensuite and Bedroom #3 features a Jack n' Jill Bathroom. The Lower-Level WALK OUT awaits your personal touch. Additional features include Painted Ceilings, High Ceilings, Trey Ceiling detailing with Wood Inlay in Primary Bedroom & Bonus Room, Wood Ceiling detailing in the Ensuite, Trey Ceilings in Bedroom #2 & Bedroom #3, Large Deck overlooking Greenspace, Walk Out Basement backing onto the Ravine, Lower Level Patio, Designer Lighting Package and much more! This Bright and Airy TRUMAN home is move in ready, book your viewing today!
Location
Province AB
County Calgary
Area Cal Zone W
Zoning R-1s
Direction N
Rooms
Basement Unfinished, Walk-Out
Interior
Interior Features See Remarks
Heating Forced Air
Cooling None
Flooring Ceramic Tile, Hardwood
Fireplaces Number 1
Fireplaces Type Brick Facing, Gas
Appliance Built-In Refrigerator, Dishwasher, Garage Control(s), Gas Cooktop, Microwave, Oven-Built-In, Range Hood, See Remarks, Washer/Dryer
Laundry Upper Level
Exterior
Garage Triple Garage Attached
Garage Spaces 3.0
Garage Description Triple Garage Attached
Fence None
Community Features None
Roof Type Asphalt Shingle
Porch Deck
Lot Frontage 33.96
Exposure S
Total Parking Spaces 6
Building
Lot Description Backs on to Park/Green Space
Foundation Poured Concrete
Architectural Style 2 Storey
Level or Stories Two
Structure Type Brick,Composite Siding,See Remarks
New Construction 1
Others
Restrictions None Known
Ownership Private
Read Less
GET MORE INFORMATION



