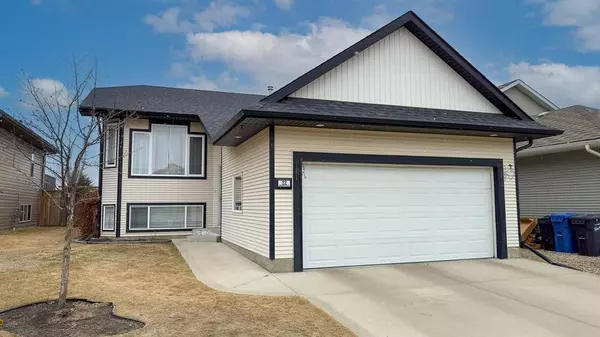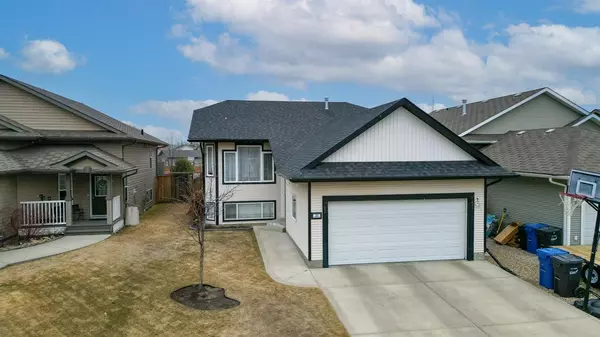For more information regarding the value of a property, please contact us for a free consultation.
22 Mcdougall Close Penhold, AB T0M 1R0
Want to know what your home might be worth? Contact us for a FREE valuation!

Our team is ready to help you sell your home for the highest possible price ASAP
Key Details
Sold Price $387,500
Property Type Single Family Home
Sub Type Detached
Listing Status Sold
Purchase Type For Sale
Square Footage 1,197 sqft
Price per Sqft $323
Subdivision Park Place
MLS® Listing ID A2042271
Sold Date 05/10/23
Style Bi-Level
Bedrooms 5
Full Baths 3
Originating Board Central Alberta
Year Built 2008
Annual Tax Amount $3,541
Tax Year 2022
Lot Size 5,040 Sqft
Acres 0.12
Lot Dimensions 42.00X120.00
Property Description
Extremely well kept fully developed 5 bedroom 3 bathroom bi-level, located on a quiet close in Penhold. Features include a pressure treated wood deck over looking a large fully fenced and landscaped yard-WEST FACING. There are three bedrooms on the main floor, with a walk in closet and a 3 piece ensuite in the master bedroom. The kitchen/dining room/living room floor plan is very open with an abundance of natural light. The basement is fully developed with a large family room, two additional large bedrooms, a spacious 4 piece bathroom, and fully operational under floor heating. The hot water tank has been upgraded to high efficiency, home has a built in serge protector, central air conditioning, built in air purification system. Garage is fully dry walled, insulated and painted, basement has a rough in for a wet bar, central vac and attachments are also included. Appliances include a stove, fridge, dishwasher and microwave. If you are looking for an exceptional home with plenty of room, you've found it!
Location
Province AB
County Red Deer County
Zoning T0M 1R0
Direction E
Rooms
Basement Finished, Full
Interior
Interior Features Central Vacuum, No Smoking Home
Heating In Floor, Forced Air, Natural Gas
Cooling Central Air
Flooring Carpet, Vinyl Plank
Appliance Dishwasher, Microwave, Refrigerator, Stove(s)
Laundry Electric Dryer Hookup, In Basement, Washer Hookup
Exterior
Garage Concrete Driveway, Double Garage Attached, Driveway
Garage Spaces 2.0
Garage Description Concrete Driveway, Double Garage Attached, Driveway
Fence Fenced
Community Features Playground, Schools Nearby, Shopping Nearby, Sidewalks, Street Lights
Utilities Available Electricity Connected, Natural Gas Connected, Sewer Connected, Water Connected
Roof Type Asphalt Shingle
Porch Deck
Lot Frontage 42.0
Parking Type Concrete Driveway, Double Garage Attached, Driveway
Total Parking Spaces 2
Building
Lot Description Cul-De-Sac, Landscaped, Standard Shaped Lot
Foundation Poured Concrete
Sewer Public Sewer
Water Public
Architectural Style Bi-Level
Level or Stories Bi-Level
Structure Type Shingle Siding,Vinyl Siding,Wood Frame
Others
Restrictions None Known
Tax ID 57319398
Ownership Private
Read Less
GET MORE INFORMATION



