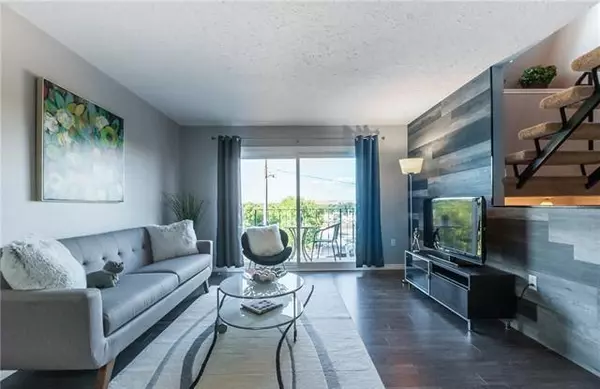For more information regarding the value of a property, please contact us for a free consultation.
635 5 ST SE Medicine Hat, AB T1A 0N4
Want to know what your home might be worth? Contact us for a FREE valuation!

Our team is ready to help you sell your home for the highest possible price ASAP
Key Details
Sold Price $180,000
Property Type Townhouse
Sub Type Row/Townhouse
Listing Status Sold
Purchase Type For Sale
Square Footage 787 sqft
Price per Sqft $228
Subdivision Se Hill
MLS® Listing ID A2034634
Sold Date 05/10/23
Style 2 Storey
Bedrooms 2
Full Baths 2
Half Baths 1
Condo Fees $245
Originating Board Medicine Hat
Year Built 1988
Annual Tax Amount $1,564
Tax Year 2022
Property Description
An wonderful split level townhouse condo walking distance to the heart of Medicine Hat-with coffee shops, bakeries, shopping, eating and live music! Inside you will be welcomed with a modern open stairwell leading to the main living space. The living room is a good size and offers a new sliding patio door out to the balcony with views over the city-a great place morning or night to unwind. The walk through kitchen/dining has seen some updates and leads to the 2pc bath. Upstairs is a "loft style" master retreat, complete with 3pc ensuite, walk-in closet and storage closets/vanity space. A large window with bench seating brings in natural light and the beautiful view. Downstairs is home to a large second bedroom, 4pc bath/laundry room and more storage. Lots of updates in this condo recently with new windows, roof, soffit, eavestroughs, skylight, HVAC system, HWT, paint and countertops!! Two parking stalls located conveniently right out the front door for easy access! A home with lifestyle-call today!
Location
Province AB
County Medicine Hat
Zoning MU-D
Direction S
Rooms
Basement Finished, Full
Interior
Interior Features Ceiling Fan(s), Open Floorplan, Skylight(s), Vinyl Windows, Walk-In Closet(s)
Heating Forced Air, Natural Gas
Cooling Central Air
Flooring Carpet, Laminate, Linoleum
Appliance Central Air Conditioner, Dishwasher, Microwave, Range Hood, Refrigerator, Stove(s), Washer/Dryer
Laundry Lower Level
Exterior
Garage Off Street, Parking Lot, Paved, Stall
Garage Description Off Street, Parking Lot, Paved, Stall
Fence None
Community Features None
Amenities Available None
Roof Type Asphalt Shingle
Porch Balcony(s)
Parking Type Off Street, Parking Lot, Paved, Stall
Exposure S
Total Parking Spaces 2
Building
Lot Description Landscaped, Standard Shaped Lot, Views
Foundation Poured Concrete
Architectural Style 2 Storey
Level or Stories Two
Structure Type Brick,Stucco
Others
HOA Fee Include Insurance,Maintenance Grounds,Reserve Fund Contributions,Snow Removal
Restrictions Adult Living,Pet Restrictions or Board approval Required
Tax ID 75608277
Ownership Private
Pets Description Restrictions, Yes
Read Less
GET MORE INFORMATION



