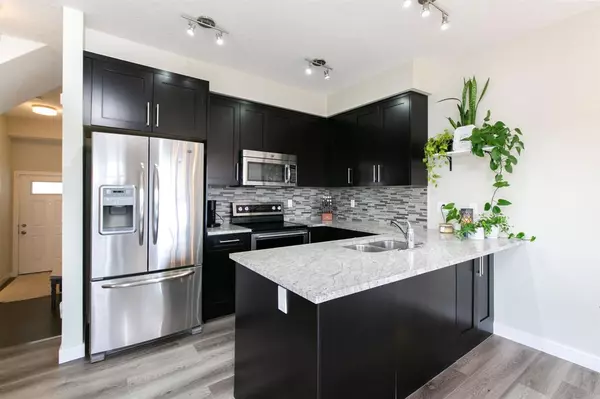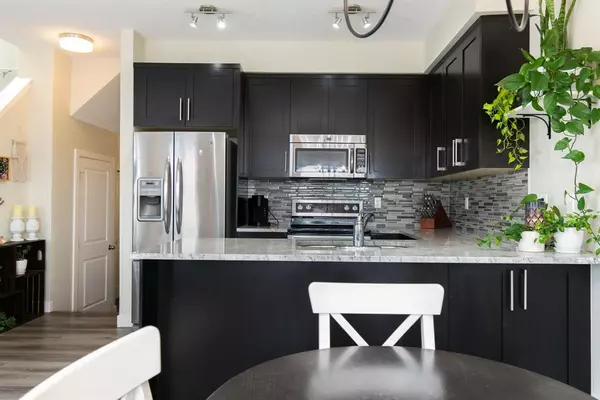For more information regarding the value of a property, please contact us for a free consultation.
2802 Kings Heights Gate SE #151 Airdrie, AB T4A 0T3
Want to know what your home might be worth? Contact us for a FREE valuation!

Our team is ready to help you sell your home for the highest possible price ASAP
Key Details
Sold Price $395,000
Property Type Townhouse
Sub Type Row/Townhouse
Listing Status Sold
Purchase Type For Sale
Square Footage 1,389 sqft
Price per Sqft $284
Subdivision Ravenswood
MLS® Listing ID A2042978
Sold Date 05/10/23
Style 2 Storey
Bedrooms 3
Full Baths 2
Half Baths 1
Condo Fees $341
Originating Board Calgary
Year Built 2013
Annual Tax Amount $2,100
Tax Year 2022
Lot Size 1,630 Sqft
Acres 0.04
Property Description
You've been waiting for a home this good to come available... Wait no more! The OPEN CONCEPT Main Floor features a Kitchen big enough for multiple people to be cooking at one time thanks to generous counter space & cabinetry, a Dining Area that can expand to meet the size of the group gathering around a meal, and a Great Rm that's as perfect for entertaining as it is for a quiet night at home. As a south & west facing CORNER UNIT, this home is always filled with natural sunlight. And with NO NEIGHBORS behind or beside, you can leave the windows open and enjoy the gorgeous mountain view. On the Upper Floor you'll find the Master Suite that can accommodate a King-Size bed and has a PRIVATE ENSUITE & Walk-in Closet. "Family Peace" gets a helping hand thanks to the over-sized Main Bath, and two more Bedrooms that are above average in size. And having an UPSTAIRS LAUNDRY is something you'll so appreciate. With the Lower Level being a WALK-OUT, it will never feel like a dark, dingy basement. That makes the large, completely open developed area ready to become whatever you want it to be. This home is 100% MOVE-IN READY with many renovations including new flooring and fresh paint. There's great storage either inside for the items or on the multiple shelves in the insulated & drywalled ATTACHED GARAGE. By being an end unit, you also have ZERO DRIVE BY TRAFFIC. You'll also appreciate the proximity to the playground, parks, schools, pathways, ice rink, coffee shops, restaurants, shopping, and the many other community amenities, not to mention quick access to the QE2! Do not delay. MAKE THIS HOME YOURS before someone else makes it theirs!
Location
Province AB
County Airdrie
Zoning R3
Direction N
Rooms
Basement Full, Partially Finished
Interior
Interior Features Breakfast Bar, Granite Counters, High Ceilings, No Smoking Home, Open Floorplan, Storage, Vinyl Windows
Heating Forced Air
Cooling None
Flooring Carpet, Ceramic Tile, Vinyl
Appliance Dishwasher, Dryer, Electric Stove, Garage Control(s), Humidifier, Microwave Hood Fan, Refrigerator, Washer, Window Coverings
Laundry In Hall, Upper Level
Exterior
Garage Concrete Driveway, Front Drive, Garage Door Opener, Garage Faces Front, Guest, Insulated, Single Garage Attached
Garage Spaces 1.0
Garage Description Concrete Driveway, Front Drive, Garage Door Opener, Garage Faces Front, Guest, Insulated, Single Garage Attached
Fence Fenced
Community Features Park, Playground, Schools Nearby, Shopping Nearby, Sidewalks, Street Lights
Amenities Available Park, Playground, Snow Removal, Trash, Visitor Parking
Roof Type Asphalt Shingle
Porch None
Parking Type Concrete Driveway, Front Drive, Garage Door Opener, Garage Faces Front, Guest, Insulated, Single Garage Attached
Exposure S
Total Parking Spaces 2
Building
Lot Description Back Yard, Lawn, No Neighbours Behind, Landscaped
Foundation Poured Concrete
Architectural Style 2 Storey
Level or Stories Two
Structure Type Manufactured Floor Joist,Vinyl Siding
Others
HOA Fee Include Professional Management,Reserve Fund Contributions,Snow Removal
Restrictions Pet Restrictions or Board approval Required
Tax ID 78794462
Ownership Private
Pets Description Restrictions
Read Less
GET MORE INFORMATION



