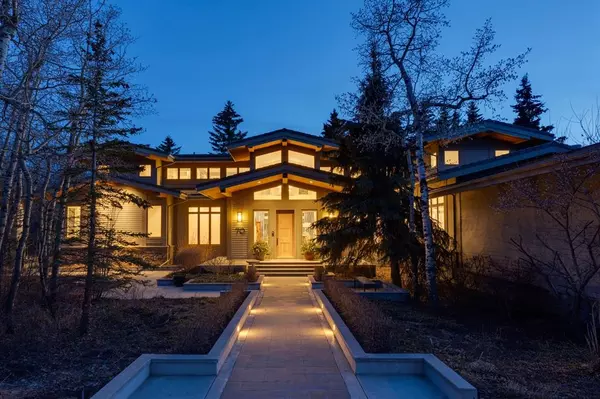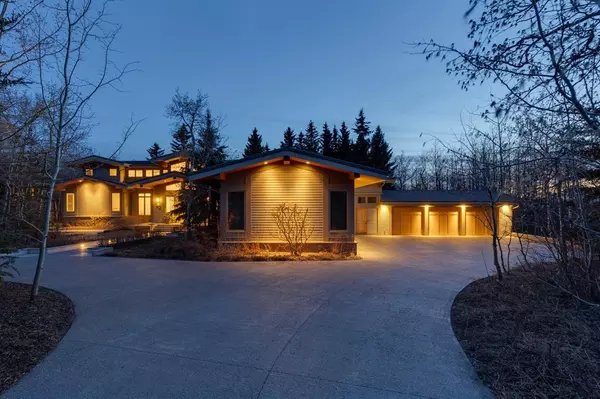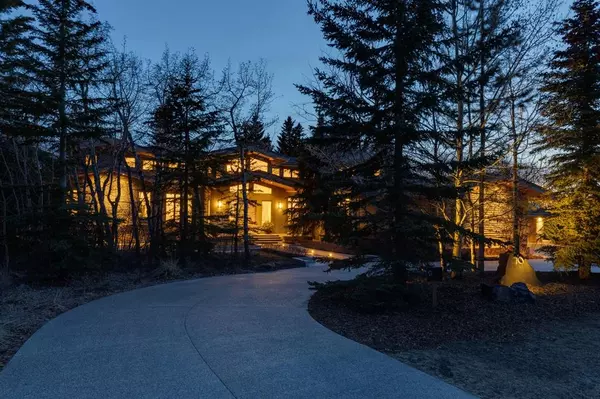For more information regarding the value of a property, please contact us for a free consultation.
70 Posthill DR SW Calgary, AB T3H 0A8
Want to know what your home might be worth? Contact us for a FREE valuation!

Our team is ready to help you sell your home for the highest possible price ASAP
Key Details
Sold Price $3,600,000
Property Type Single Family Home
Sub Type Detached
Listing Status Sold
Purchase Type For Sale
Square Footage 5,627 sqft
Price per Sqft $639
Subdivision Springbank Hill
MLS® Listing ID A2039266
Sold Date 05/10/23
Style 2 Storey
Bedrooms 6
Full Baths 6
Half Baths 2
Condo Fees $170
Originating Board Calgary
Year Built 2009
Annual Tax Amount $20,948
Tax Year 2022
Lot Size 1.010 Acres
Acres 1.01
Property Description
Extraordinary west coast inspired estate home in the exclusive SW enclave of Posthill situated on a rare, extremely private 1-acre lot of luscious forest and boasting sunny southwest exposure. This prairie-infused contemporary styled two-storey with walk-out is designed to capture the essence of luxury living with the perfect balance of style, space, and serenity. As you enter the home, you'll be struck by the striking foyer with custom fir wood front door, vaulted ceiling, and limestone flooring leading through to the grand living room overlooking the forest, with natural light flooding the room through floor-to-ceiling windows. The gorgeous travertine faced gas fireplace is flanked with custom built-ins that add a warm touch to this exquisite space and the Kayu Batu Balau hardwood flooring flows throughout the majority of the main floor. The stunning chef's kitchen with custom sapele wood cabinetry, quartz countertops, and expansive eating island is perfect for entertaining or family meals and comes complete with convenient computer nook. Professional Thermador appliances make cooking a breeze. The generous dining space adjacent to the kitchen features a custom built-in buffet, perfect for hosting. With six bedrooms, eight bathrooms, and nearly 9000 total sq. ft of developed space, this home has plenty of room for everyone to enjoy. The serene primary oasis is conveniently located on the main floor and features calming forest views through expansive windows, a luxurious dressing room, and spa-inspired ensuite, creating a perfect retreat for relaxation after a long day. Head directly up the stairs to your private den featuring built-in desk, lounge area & outdoor balcony overlooking the forest. The upper level north wing features 3 large bedrooms, all with ensuite baths and walk-in closets. The back yard is a private, south-west facing haven that is forested with trees, with a spacious deck that features outdoor fireplace and built-in BBQ, perfect for entertaining or relaxing. Other exceptional features include a theatre room, recreation/games room, temperature-controlled wine room, and an expansive fitness room also looking out to the lush forest. The home was exquisitely designed by architect Sean McCormick and constructed by Rocky Point Custom Homes. Complete with professional landscaping and two heated attached garages with room for 5 vehicles, over-sized mudroom, additional guest parking and a grand, semi-circular driveway. Recently upgraded $250,000 Control4 home automation system is impressive and includes security system, cameras, lighting, TV's, music, and thermostats on main and upper levels. Location is superb -close to popular west side amenities, top rated schools, parks, shopping, and recreation, new Stoney Trail and just 20 minutes to downtown. Enjoy the best of both worlds with easy access to the mountains and a tight-knit community of great neighbours. This exceptional family home is an opportunity not to be missed!
Location
Province AB
County Calgary
Area Cal Zone W
Zoning R-1
Direction NE
Rooms
Basement Finished, Walk-Out
Interior
Interior Features Bookcases, Built-in Features, Closet Organizers, Double Vanity, High Ceilings, Kitchen Island, Pantry, Smart Home, Vaulted Ceiling(s), Walk-In Closet(s), Wet Bar
Heating Boiler, In Floor, Forced Air
Cooling Central Air
Flooring Carpet, Hardwood, Tile
Fireplaces Number 2
Fireplaces Type Gas, Living Room, Outside
Appliance Bar Fridge, Built-In Oven, Central Air Conditioner, Dishwasher, Dryer, Garburator, Gas Cooktop, Microwave, Oven-Built-In, Range Hood, Refrigerator, Washer, Water Softener, Window Coverings
Laundry Laundry Room
Exterior
Garage Driveway, Heated Garage, Insulated, Oversized, Quad or More Attached
Garage Description Driveway, Heated Garage, Insulated, Oversized, Quad or More Attached
Fence None
Community Features Park, Schools Nearby, Shopping Nearby, Street Lights
Amenities Available Park
Roof Type Concrete,Tile
Porch Deck, Patio
Lot Frontage 139.18
Total Parking Spaces 10
Building
Lot Description Low Maintenance Landscape, Underground Sprinklers, Private, Treed
Foundation Poured Concrete
Architectural Style 2 Storey
Level or Stories Two
Structure Type Composite Siding,Stone,Wood Frame
Others
HOA Fee Include Common Area Maintenance,Professional Management,Reserve Fund Contributions,Snow Removal
Restrictions Easement Registered On Title,Restrictive Covenant-Building Design/Size,Utility Right Of Way
Ownership Private
Pets Description Yes
Read Less
GET MORE INFORMATION



