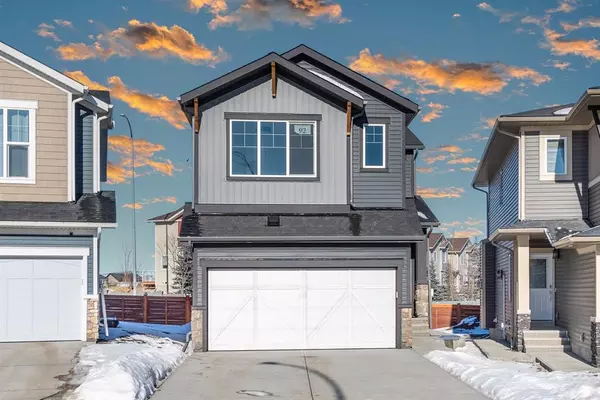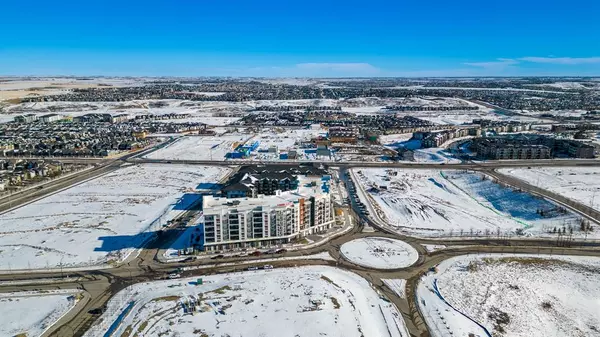For more information regarding the value of a property, please contact us for a free consultation.
92 SAGEHILL CRES NW Calgary, AB T3R 0J4
Want to know what your home might be worth? Contact us for a FREE valuation!

Our team is ready to help you sell your home for the highest possible price ASAP
Key Details
Sold Price $715,000
Property Type Single Family Home
Sub Type Detached
Listing Status Sold
Purchase Type For Sale
Square Footage 1,970 sqft
Price per Sqft $362
Subdivision Sage Hill
MLS® Listing ID A2024662
Sold Date 05/11/23
Style 2 Storey
Bedrooms 3
Full Baths 2
Half Baths 1
Originating Board Calgary
Year Built 2023
Annual Tax Amount $1,201
Tax Year 2022
Lot Size 3,541 Sqft
Acres 0.08
Property Description
BRAND NEW HOUSE ALMOST 2000 SQFT || PRICED TO SELL || BONUS ROOM || 3 Beds & 2.5 Baths || This stunning CALBRIDGE Built home is located in SAGE HILL which is Prestigious community of northwest. It is Lavishly design with loaded upgrades. Stepping into the large foyer, you will appreciate the spaciousness of the entrance, with lots of room to get ready or welcome your guests. The spacious dining area overlooks the bright modern finished wide kitchen which includes a breakfast bar, centre island, upgraded stainless steel BUILT IN Appliances, GAS STOVE; White quartz countertops and walk through pantry . Upstairs you will have a big bonus room, 3 bedrooms with their walk-in closets and 2 full washrooms and seprate laundry room . The master has its own spa-like 5-piece ensuite and huge walk-in-closet. 2 more extended bedrooms are spacious for the kids to have their own space. North facing massive backyard with composite decking has no house on the back ! Lastly, basement is SEMI-developed at lower level comes with seprate side entrance .Most of electrical and plumbling work is done included laundry room.you may finish your basement with saving of thousands of dollars . Enjoy the convenience of a massive shopping area, NEAR TO WALMART ;BANKS; Cafes;School; parks and green spaces within walking distance of your home, and easy access to stoney Trail and other Main high ways. Do not miss out on being a part of Calgary’s Best Community !
Location
Province AB
County Calgary
Area Cal Zone N
Zoning R-G
Direction SE
Rooms
Basement Separate/Exterior Entry, Partially Finished, See Remarks
Interior
Interior Features Bathroom Rough-in, Built-in Features, Kitchen Island, Open Floorplan
Heating Central, Natural Gas
Cooling None
Flooring Carpet, Ceramic Tile, Hardwood
Fireplaces Number 1
Fireplaces Type Gas, Gas Starter, Great Room
Appliance Built-In Gas Range, Built-In Oven, Built-In Range, Built-In Refrigerator, Dishwasher, Garage Control(s), Gas Cooktop, Gas Range, Gas Stove, Microwave, Oven-Built-In
Laundry Laundry Room
Exterior
Garage Double Garage Attached
Garage Spaces 2.0
Garage Description Double Garage Attached
Fence Partial
Community Features Park, Playground, Schools Nearby, Shopping Nearby, Sidewalks, Street Lights
Roof Type Asphalt Shingle
Porch Deck, Front Porch
Exposure SE
Total Parking Spaces 4
Building
Lot Description Private
Foundation Poured Concrete
Architectural Style 2 Storey
Level or Stories Two
Structure Type Aluminum Siding ,Concrete,Mixed,Stone,Stucco
New Construction 1
Others
Restrictions None Known
Tax ID 76457569
Ownership Private
Read Less
GET MORE INFORMATION



