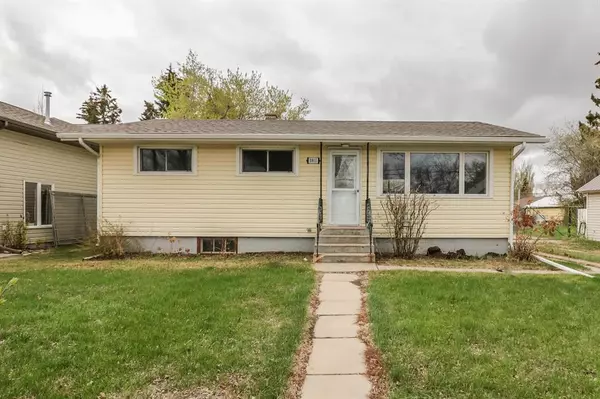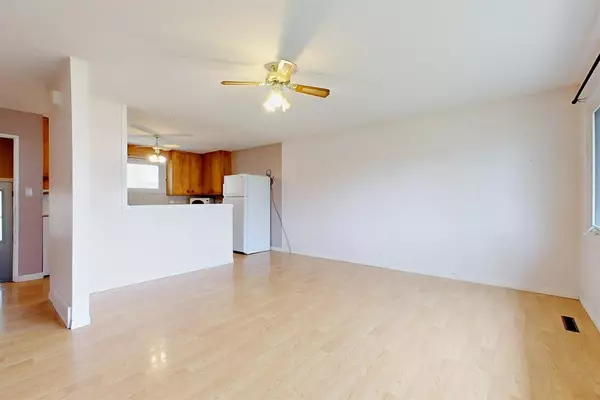For more information regarding the value of a property, please contact us for a free consultation.
5911 51 AVE Stettler, AB T0C 2L2
Want to know what your home might be worth? Contact us for a FREE valuation!

Our team is ready to help you sell your home for the highest possible price ASAP
Key Details
Sold Price $185,000
Property Type Single Family Home
Sub Type Detached
Listing Status Sold
Purchase Type For Sale
Square Footage 975 sqft
Price per Sqft $189
Subdivision Rosedale
MLS® Listing ID A2047064
Sold Date 05/11/23
Style Bungalow
Bedrooms 4
Full Baths 2
Originating Board Central Alberta
Year Built 1972
Annual Tax Amount $1,803
Tax Year 2022
Lot Size 7,350 Sqft
Acres 0.17
Property Description
Vacant and ready for immediate possession! Don't miss out on this great home located in a mature neighborhood close to shopping, restaurants and other amenities. Featuring a bright living room with plenty of natural light, good sized dining area, and a well appointed kitchen, this home is the perfect starter or revenue home. Three bedrooms on the main floor is perfect for young families. Downstairs features a large family room, a good sized flex/office room, a 4th bedroom (window does not meet egress) and a 3 pc bath. Huge 49x150 yard is fully landscaped and features several shrubs and plants. Yard is fully fenced, (fence is brand new in fall 2022) with a single detached garage as well as additional parking. Property features numerous recent upgrades including shingles, high efficiency furnace, some flooring, and more! This property could be a solid revenue property, or a great new home for your family.
Location
Province AB
County Stettler No. 6, County Of
Zoning R2
Direction N
Rooms
Basement Finished, Full
Interior
Interior Features Storage
Heating Forced Air
Cooling None
Flooring Laminate, Linoleum
Appliance Dishwasher, Refrigerator, Stove(s)
Laundry In Basement
Exterior
Garage Single Garage Detached
Garage Spaces 1.0
Garage Description Single Garage Detached
Fence Fenced
Community Features Shopping Nearby, Sidewalks
Roof Type Asphalt Shingle
Porch None
Lot Frontage 49.0
Exposure N
Total Parking Spaces 2
Building
Lot Description Landscaped, Private
Foundation Poured Concrete
Architectural Style Bungalow
Level or Stories One
Structure Type Concrete,Wood Frame
Others
Restrictions None Known
Tax ID 56616821
Ownership Private
Read Less
GET MORE INFORMATION



