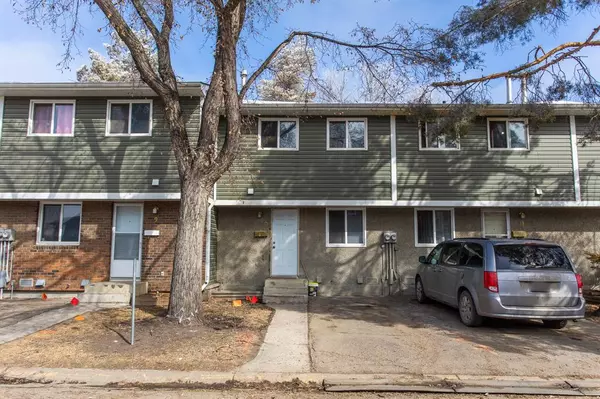For more information regarding the value of a property, please contact us for a free consultation.
5935 63 ST #10 Red Deer, AB T4N6C1
Want to know what your home might be worth? Contact us for a FREE valuation!

Our team is ready to help you sell your home for the highest possible price ASAP
Key Details
Sold Price $118,500
Property Type Townhouse
Sub Type Row/Townhouse
Listing Status Sold
Purchase Type For Sale
Square Footage 1,035 sqft
Price per Sqft $114
Subdivision Highland Green
MLS® Listing ID A2037904
Sold Date 05/11/23
Style Townhouse
Bedrooms 3
Full Baths 1
Half Baths 1
Condo Fees $400
Originating Board Central Alberta
Year Built 1977
Annual Tax Amount $1,200
Tax Year 2022
Lot Size 509 Sqft
Acres 0.01
Property Description
This well maintained 3 bedroom 1 & 1/2 bath townhouse has immediate possession. It's warm and inviting charm will have you already placing your furniture. On the main floor you will find a 1/2 bath, dining room, galley kitchen and living room with brand new patio doors going out to your beautiful backyard. Upstairs are your 3 bedrooms and 4 pc bath with a tile tub surround. Downstairs is open for your creativity and laundry. Located a short distance to schools, shopping, restaurants , public transportation and the G.H. Dawe recreational center. This is a must see before it's gone!
Location
Province AB
County Red Deer
Zoning R3
Direction S
Rooms
Basement Full, Unfinished
Interior
Interior Features Laminate Counters, Vinyl Windows
Heating Forced Air, Natural Gas
Cooling None
Flooring Carpet, Linoleum
Appliance Refrigerator, Stove(s), Washer/Dryer
Laundry In Basement
Exterior
Garage Driveway, Parking Pad, Paved
Garage Description Driveway, Parking Pad, Paved
Fence Fenced
Community Features Schools Nearby, Shopping Nearby, Street Lights
Amenities Available Trash, Visitor Parking
Roof Type Asphalt
Porch Patio
Parking Type Driveway, Parking Pad, Paved
Exposure S
Total Parking Spaces 1
Building
Lot Description Low Maintenance Landscape, Street Lighting
Foundation Poured Concrete
Architectural Style Townhouse
Level or Stories Two
Structure Type Concrete,Stucco,Vinyl Siding
Others
HOA Fee Include Common Area Maintenance,Maintenance Grounds,Professional Management,Reserve Fund Contributions
Restrictions Pet Restrictions or Board approval Required
Tax ID 75147584
Ownership Private
Pets Description Restrictions
Read Less
GET MORE INFORMATION



