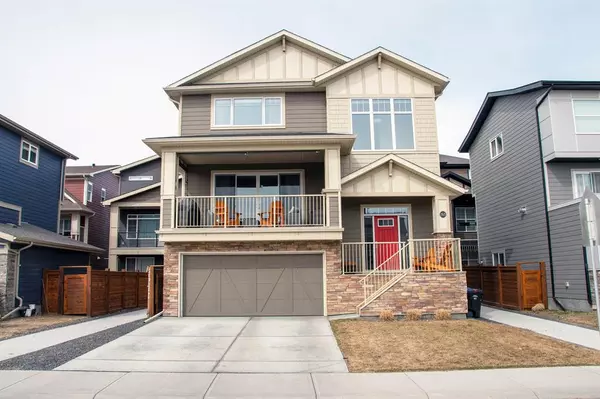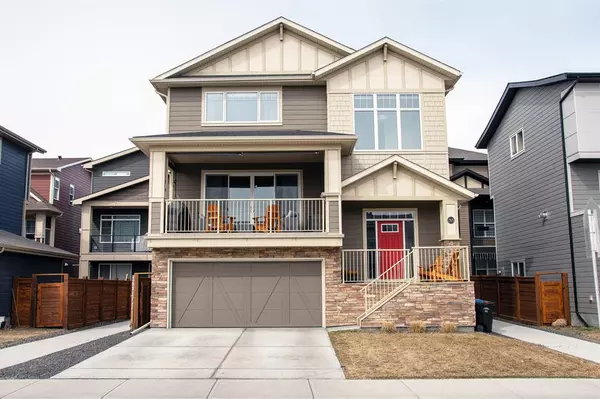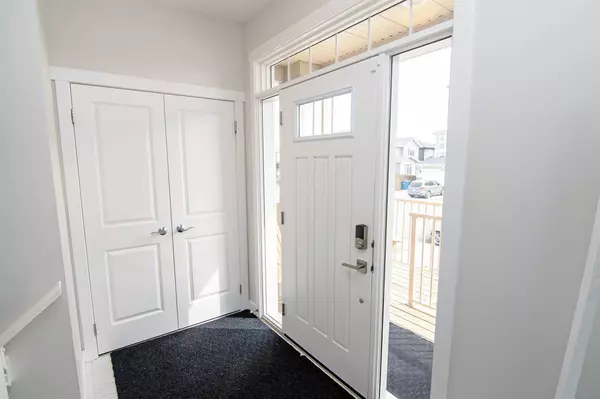For more information regarding the value of a property, please contact us for a free consultation.
265 Sage Bluff DR NW Calgary, AB T3R 0Y9
Want to know what your home might be worth? Contact us for a FREE valuation!

Our team is ready to help you sell your home for the highest possible price ASAP
Key Details
Sold Price $652,000
Property Type Single Family Home
Sub Type Detached
Listing Status Sold
Purchase Type For Sale
Square Footage 1,908 sqft
Price per Sqft $341
Subdivision Sage Hill
MLS® Listing ID A2041145
Sold Date 05/12/23
Style 2 Storey
Bedrooms 4
Full Baths 3
Half Baths 1
HOA Fees $7/ann
HOA Y/N 1
Originating Board Calgary
Year Built 2018
Annual Tax Amount $3,671
Tax Year 2022
Lot Size 2,271 Sqft
Acres 0.05
Property Description
This beautiful custom home is the perfect sanctuary for the busy professional, low-maintenance yard, with the layout for entertaining, or for those who just want to get away and enjoy the outdoors on weekends. Access to Stoney Trail for a short commute to work, or a simple drive to Canmore & Banff for a weekend of exploring.
Located in the beautiful community of Sage Hill NW, with a lake, parks, and walking paths to enjoy your outdoor space closer to home. With over 2400 sq/ft of finished living space, this 4 bedroom, 4 bath home has so much to offer.
Main floor is open concept, with a gourmet kitchen layout, a large walk-in pantry, quartz counters, and soft close cabinets, making cooking and entertaining a dream. The layout is perfect, making it easy to gather with friends and family. 9-foot ceiling and lots of windows give this home a bright large feel. Gas fireplace, Hunter Douglas blinds, upgraded laminate floors run throughout the main with separate laundry room and finishing off with a 2 piece powder room for guests.
5-foot opening patio sliders to extend your living area in any weather, with convenient gas hookup, extend your outdoor covered deck enjoyment with manually operated privacy screens for a warmer & cozy gathering.
Upstairs hosts a king-size primary bedroom with a roomy walk-in closet and 5 piece spa-like ensuite, double vanities, 5’ walk-in shower and spectate soaker tub. 2 more child/guest bedrooms, and a 4-piece bath.
Downstairs has a family/flex room with a 4th bedroom and 4 piece bath, perfect for when friends or family come to visit. Access to the insulated double oversized garage, with epoxy floor. Outside is low yard maintenance and fenced for pets, this is a must-see home.
Location
Province AB
County Calgary
Area Cal Zone N
Zoning DC
Direction E
Rooms
Basement Finished, Partial
Interior
Interior Features Kitchen Island, No Smoking Home, Open Floorplan, Pantry, Quartz Counters, Soaking Tub, Vinyl Windows
Heating Forced Air, Natural Gas
Cooling Central Air
Flooring Carpet, Ceramic Tile, Laminate, Vinyl Plank
Fireplaces Number 1
Fireplaces Type Gas, Great Room
Appliance Dishwasher, Gas Stove, Humidifier, Microwave Hood Fan, Refrigerator, Window Coverings
Laundry Main Level
Exterior
Garage Double Garage Attached, Insulated, Oversized
Garage Spaces 2.0
Garage Description Double Garage Attached, Insulated, Oversized
Fence Fenced
Community Features Park, Playground, Schools Nearby, Shopping Nearby, Sidewalks
Amenities Available Playground
Roof Type Fiberglass,Shingle
Porch Deck
Lot Frontage 40.03
Total Parking Spaces 4
Building
Lot Description City Lot
Foundation Poured Concrete
Architectural Style 2 Storey
Level or Stories Two
Structure Type Composite Siding,Wood Frame
Others
Restrictions None Known
Tax ID 76539037
Ownership Private
Read Less
GET MORE INFORMATION



