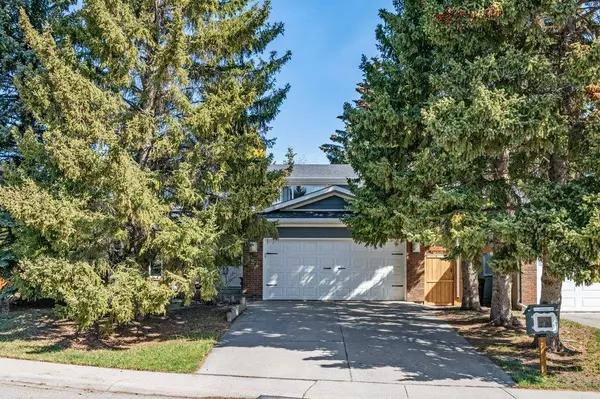For more information regarding the value of a property, please contact us for a free consultation.
524 Canterbury PL SW Calgary, AB T2W2G2
Want to know what your home might be worth? Contact us for a FREE valuation!

Our team is ready to help you sell your home for the highest possible price ASAP
Key Details
Sold Price $840,000
Property Type Single Family Home
Sub Type Detached
Listing Status Sold
Purchase Type For Sale
Square Footage 1,878 sqft
Price per Sqft $447
Subdivision Canyon Meadows
MLS® Listing ID A2045767
Sold Date 05/12/23
Style 2 Storey
Bedrooms 4
Full Baths 2
Half Baths 1
Originating Board Calgary
Year Built 1973
Annual Tax Amount $4,011
Tax Year 2022
Lot Size 7,771 Sqft
Acres 0.18
Property Description
Live on the best cul-de-sac in Canyon Meadows Estates! This home sits on a very quiet, private, treed lot surrounded by nature and minutes from Fish Creek Provincial Park. After 20 years with its current family the home is now ready for its next family and all the many milestones to be celebrated here. Many updates have been done over recent years to improve upon this great 5 bedroom, 2.5 bathroom home with over 2,600 square feet of living space. This list includes: 2 furnaces (2013), roof (2017), kitchen reno (2011), basement development (2020), new electrical panel (2019), windows, Hardie Board siding and composite deck (2009), ceramic tile flooring, vinyl plank flooring (2022), ensuite renovation (2021), custom closet organizing in laundry room/pantry & primary bedroom (2021), paint throughout home (2022). You will enjoy filling the home with friends and family on every occasion and there is plenty of space for everyone- including parking! There is a second driveway that leads to a gated, paved RV parking spot on the west side of the home. Having a trailer parked there is not only practical but also the most fun for kids to have sleep overs and fun with their friends or space for hosting visitors in the summer months. Also outside is a concrete patio area for enjoying the outdoors. It feels like you are in a park with the many large trees and with birds chirping away. Plenty of room in the backyard for a garden and trampoline and much more. The east side of the home has a composite deck-another entertainment area with the morning until noon sun. Evenings are great to sit on the south front porch, in the shade to watch the lovely sunsets. This home has much to offer for any growing family - including incredible neighbours! It is walking distance to both public and separate elementary schools, Jr. High and High School; along with the Canyon Meadows Recreation Centre. This home is now taking applications for a family like yours!
Location
Province AB
County Calgary
Area Cal Zone S
Zoning R-C1
Direction S
Rooms
Basement Finished, Full
Interior
Interior Features Bookcases, Breakfast Bar, Ceiling Fan(s), Central Vacuum, Closet Organizers, Granite Counters, No Smoking Home, Pantry, See Remarks
Heating Fireplace(s), Forced Air
Cooling Central Air
Flooring Ceramic Tile, Laminate, Vinyl Plank
Fireplaces Number 1
Fireplaces Type Den, Wood Burning
Appliance Central Air Conditioner, Dishwasher, Electric Stove, Garage Control(s), Humidifier, Microwave Hood Fan, Refrigerator, Washer/Dryer, Window Coverings
Laundry Laundry Room, Main Level
Exterior
Garage Double Garage Attached, Parking Pad, RV Access/Parking, RV Gated
Garage Spaces 2.0
Garage Description Double Garage Attached, Parking Pad, RV Access/Parking, RV Gated
Fence Fenced
Community Features Golf, Park, Schools Nearby, Shopping Nearby, Sidewalks, Street Lights, Tennis Court(s), Walking/Bike Paths
Roof Type Asphalt Shingle
Porch Deck, Patio
Lot Frontage 49.48
Total Parking Spaces 7
Building
Lot Description Back Yard, Cul-De-Sac, Fruit Trees/Shrub(s), Front Yard, Lawn, Irregular Lot, Many Trees, Street Lighting, Other, Private
Foundation Poured Concrete
Architectural Style 2 Storey
Level or Stories Two
Structure Type Brick,Cement Fiber Board
Others
Restrictions None Known
Tax ID 76487162
Ownership Private
Read Less
GET MORE INFORMATION



