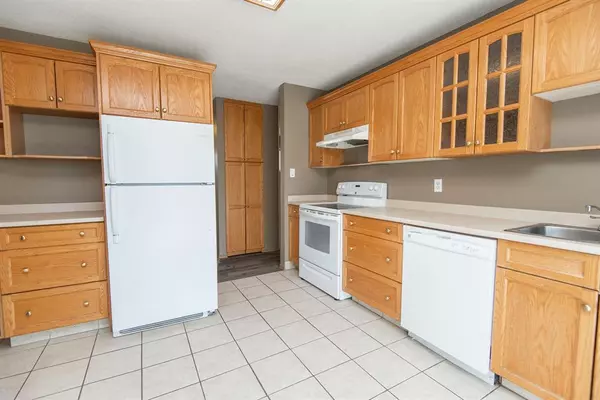For more information regarding the value of a property, please contact us for a free consultation.
5872 West Park CRES Red Deer, AB T4N 1E8
Want to know what your home might be worth? Contact us for a FREE valuation!

Our team is ready to help you sell your home for the highest possible price ASAP
Key Details
Sold Price $331,500
Property Type Single Family Home
Sub Type Detached
Listing Status Sold
Purchase Type For Sale
Square Footage 1,082 sqft
Price per Sqft $306
Subdivision West Park
MLS® Listing ID A2045585
Sold Date 05/13/23
Style Bungalow
Bedrooms 5
Full Baths 2
Originating Board Central Alberta
Year Built 1960
Annual Tax Amount $2,735
Tax Year 2022
Lot Size 6,739 Sqft
Acres 0.15
Property Description
EXCELLENT INVESTMENT PROPERTY, located in West Park - three blocks from Red Deer Polytechnic. This legally suited bungalow offers 3 bedrooms and a 4 piece bath on the main floor and 2 bedrooms with a 3 piece bath in the basement, plus an extra large 28x30 fully finished, heated garage equipped with 240 V high power service line for electric vehicle charging. Main floor is bright, with an open floor plan, hard wood floor in the living and dining area, tile floor in the kitchen and bathroom and vinyl plank flooring in the bedrooms. There is a new roof installed in 2022, high efficiency furnace, hot water tank 2021. Excellent cash flow, with no vacancy.
Location
Province AB
County Red Deer
Zoning R1
Direction E
Rooms
Basement Finished, Full, Suite
Interior
Interior Features Laminate Counters, No Animal Home, No Smoking Home, Separate Entrance, Sump Pump(s)
Heating High Efficiency, Forced Air, Natural Gas
Cooling None
Flooring Carpet, Ceramic Tile, Hardwood, Vinyl
Appliance Range Hood, Refrigerator, Stove(s), Washer/Dryer
Laundry Common Area, In Basement
Exterior
Garage Double Garage Detached
Garage Spaces 2.0
Garage Description Double Garage Detached
Fence Fenced
Community Features Sidewalks, Street Lights
Roof Type Asphalt Shingle,Asphalt/Gravel
Porch Deck
Lot Frontage 52.0
Parking Type Double Garage Detached
Total Parking Spaces 4
Building
Lot Description Back Lane, Back Yard, City Lot
Foundation Poured Concrete
Architectural Style Bungalow
Level or Stories One
Structure Type Concrete,Vinyl Siding,Wood Frame
Others
Restrictions None Known
Tax ID 75187590
Ownership Private
Read Less
GET MORE INFORMATION



