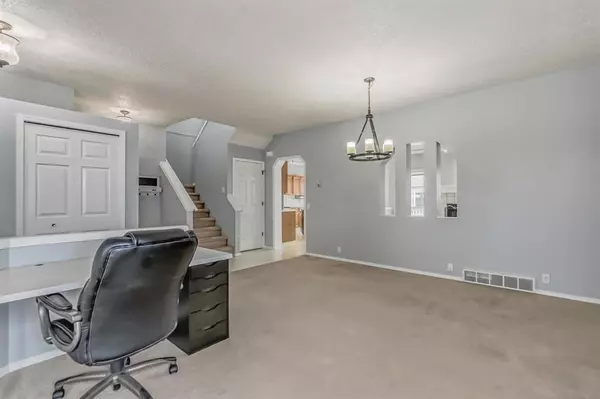For more information regarding the value of a property, please contact us for a free consultation.
504 harvest hills DR NE Calgary, AB T3K 4G8
Want to know what your home might be worth? Contact us for a FREE valuation!

Our team is ready to help you sell your home for the highest possible price ASAP
Key Details
Sold Price $605,000
Property Type Single Family Home
Sub Type Detached
Listing Status Sold
Purchase Type For Sale
Square Footage 1,781 sqft
Price per Sqft $339
Subdivision Harvest Hills
MLS® Listing ID A2043902
Sold Date 05/15/23
Style 2 Storey
Bedrooms 3
Full Baths 2
Originating Board Calgary
Year Built 1993
Annual Tax Amount $3,013
Tax Year 2022
Lot Size 5,059 Sqft
Acres 0.12
Property Description
Well maintained and recently painted 2 storey home located on a corner lot in the desired community of Harvest Hills. Blocks away from Country Hills Town Centre (Movie theatre, plazas and numerous Grocery stores) with great access to Beddington Trail, Country Hills BLVD and Stoney Trail, with T&T Supermarket within a 5 mins drive away. Welcome to this clean home with 3 bedrooms up including a Master bedroom with a 4-piece ensuite and walk-in closet. The inviting entrance creates a warm feeling leading into the living room and dining room. Relax in the bright and spacious cozy family room with a great fireplace. Gorgeous oak kitchen with a pantry, an island and a bright, sunny nook. Basement is renovated with full bathroom and 2 bedrooms, and a small rec. room. With a back lane and a private fenced off backyard with a large deck with latticework surrounded by trees, shrubs and flowers. Across the street is a Elementary Catholic school, other public schools nearby and the newly built High School 10 minutes down the street. A great home, in a great community for families of all ages.
Location
Province AB
County Calgary
Area Cal Zone N
Zoning SR
Direction E
Rooms
Basement Finished, Full
Interior
Interior Features Laminate Counters, No Smoking Home
Heating Forced Air
Cooling None
Flooring Carpet, Ceramic Tile, Linoleum
Fireplaces Number 1
Fireplaces Type Wood Burning
Appliance Dishwasher, Dryer, Electric Range, Garage Control(s), Range Hood, Refrigerator, Washer
Laundry Main Level
Exterior
Garage Double Garage Attached
Garage Spaces 2.0
Garage Description Double Garage Attached
Fence Fenced
Community Features Park, Schools Nearby
Roof Type Asphalt
Porch Patio, See Remarks
Lot Frontage 43.31
Total Parking Spaces 4
Building
Lot Description Back Lane, Back Yard, Corner Lot, Front Yard, Landscaped
Foundation Poured Concrete
Architectural Style 2 Storey
Level or Stories Two
Structure Type Concrete,Vinyl Siding,Wood Frame
Others
Restrictions See Remarks
Tax ID 76626634
Ownership Private
Read Less
GET MORE INFORMATION



