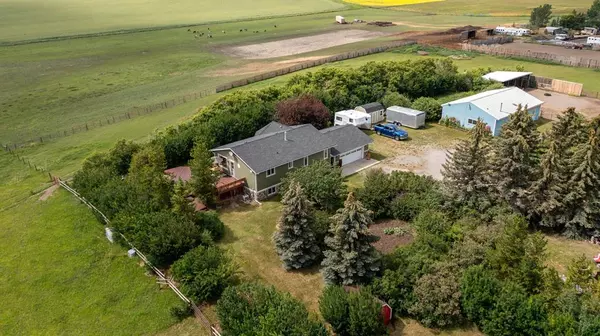For more information regarding the value of a property, please contact us for a free consultation.
338173 80 ST E Rural Foothills County, AB T1S 3Y1
Want to know what your home might be worth? Contact us for a FREE valuation!

Our team is ready to help you sell your home for the highest possible price ASAP
Key Details
Sold Price $920,000
Property Type Single Family Home
Sub Type Detached
Listing Status Sold
Purchase Type For Sale
Square Footage 1,202 sqft
Price per Sqft $765
MLS® Listing ID A2040456
Sold Date 05/15/23
Style Acreage with Residence,Bi-Level
Bedrooms 4
Full Baths 3
Originating Board Calgary
Year Built 1992
Annual Tax Amount $3,470
Tax Year 2022
Lot Size 7.320 Acres
Acres 7.32
Property Description
Welcome to this oasis dream property for all horse and nature enthusiasts in the remarkable Foothills County. With over 2,400 sqft of living space, this gorgeous Bi-Level sits on 7.32 acres and is only a 10-minute drive from Calgary and 5-minutes from Okotoks while still allowing for a quiet and peaceful country residential lifestyle. This meticulously taken care of home offers three bedrooms, two full 4-piece bathrooms and a separate illegal suite with its own large bedroom, 3-piece bathroom, living area and foyer with laundry. The curb appeal is spectacular as you approach from the long gravel driveway with soaring trees that offers amazing privacy, a cross fenced horse field for riding, a large fire pit area with trampoline, garden, a large shop with a tack area and space to store hay next to the separate illegal suite. There is also a 40’ x 24’ horse stable near the cross fenced horse fields with a built-in Ritchie stock waterer connected to the Well and multiple storage sheds and an animal shelter. This home has stunning Hardy Board siding and natural stone along the base of the property. As you enter your new home through the new Pella front door and proceed upstairs, you are welcomed by a large family room with a gas fireplace which brings in plenty of natural light from the brand-new windows. Adjacent to the family room, is a large bedroom and 4-piece bathroom. Down the hallway, is an extraordinarily large dining room and kitchen with an open concept feel while cooking and entertaining guests. The new enormous windows overlook the beautiful cedar decks and green spaces, and there is direct access to the south facing decks to enjoy your morning coffee in the sun or socialize with friends and family. As you proceed to the fully developed lower level, you are welcomed by new luxury vinyl plank flooring, new carpeting throughout and freshly painted walls. There are two well-appointed bedrooms, a 4-piece bathroom and a large family room which can be used as a home office space or as a recreational room. The lower level also offers plenty of storage, laundry, two new high efficiency furnaces with new central air conditioning and a long foyer leading to the two-car attached garage. The area is perfect for a city commuter and a country dweller with its expansive treed lot with plenty of usable acres. Horse lovers will appreciate every aspect that this property offers which allows them to board their own horses on site and enjoy country residential living at its finest. This property offers immense versatility with its shop as it is perfect for a barn with tack and feed for the horses while also offering a separate illegal suite. This exquisite property is also a short commute to the Saskatoon Farm and school bus pick-up and drop-off zones. Book your private showing now!
Location
Province AB
County Foothills County
Zoning CR
Direction W
Rooms
Basement Separate/Exterior Entry, Finished, Full
Interior
Interior Features Central Vacuum, No Smoking Home, Pantry, Separate Entrance, Storage
Heating Forced Air, Natural Gas
Cooling Central Air
Flooring Carpet, Linoleum, Vinyl Plank
Fireplaces Number 1
Fireplaces Type Family Room, Gas, Mantle
Appliance Central Air Conditioner, Dishwasher, Dryer, Electric Stove, Range Hood, Refrigerator, Washer, Window Coverings
Laundry In Basement
Exterior
Garage Additional Parking, Double Garage Attached, Garage Door Opener, Gravel Driveway, Other, Parking Pad, RV Access/Parking, Unpaved
Garage Spaces 2.0
Garage Description Additional Parking, Double Garage Attached, Garage Door Opener, Gravel Driveway, Other, Parking Pad, RV Access/Parking, Unpaved
Fence Cross Fenced, Fenced
Community Features Other
Utilities Available Electricity Connected, Natural Gas Connected, Phone Connected, Satellite Internet Available
Roof Type Asphalt Shingle
Porch Deck
Parking Type Additional Parking, Double Garage Attached, Garage Door Opener, Gravel Driveway, Other, Parking Pad, RV Access/Parking, Unpaved
Exposure W
Total Parking Spaces 9
Building
Lot Description Farm, Fruit Trees/Shrub(s), Garden, Landscaped, Many Trees, Pasture, Private, Rectangular Lot, Secluded, Treed, Views
Building Description Composite Siding,Stone,Wood Frame, Large shop/barn, horse stable, illegal bungalow suite, storage sheds, animal shelter.
Foundation Combination, Poured Concrete, Slab, Wood
Sewer Septic Field
Water Well
Architectural Style Acreage with Residence, Bi-Level
Level or Stories Bi-Level
Structure Type Composite Siding,Stone,Wood Frame
Others
Restrictions Utility Right Of Way
Tax ID 75160287
Ownership Private
Read Less
GET MORE INFORMATION



