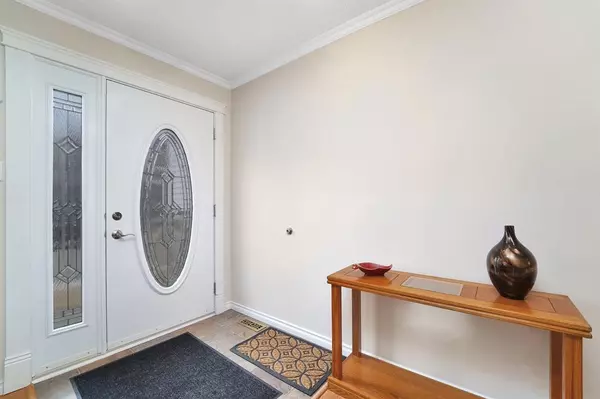For more information regarding the value of a property, please contact us for a free consultation.
8 Anderson Close Red Deer, AB T4R 1E2
Want to know what your home might be worth? Contact us for a FREE valuation!

Our team is ready to help you sell your home for the highest possible price ASAP
Key Details
Sold Price $369,900
Property Type Single Family Home
Sub Type Detached
Listing Status Sold
Purchase Type For Sale
Square Footage 1,236 sqft
Price per Sqft $299
Subdivision Anders Park
MLS® Listing ID A2041941
Sold Date 05/16/23
Style 4 Level Split
Bedrooms 3
Full Baths 2
Half Baths 1
Originating Board Central Alberta
Year Built 1976
Annual Tax Amount $3,491
Tax Year 2022
Lot Size 7,069 Sqft
Acres 0.16
Property Description
OVERSIZED 26'x26' GARAGE w/RV PARKING ~ QUARTZ COUNTERTOPS ~ TRIPLE PANE WINDOWS ~ QUIET CLOSE ACROSS FROM GREEN SPACE ~ Welcome to your dream home in the highly desirable area of Anders Park! This immaculate and well-cared for home has undergone extensive renovations, making it move-in ready for its next owners. As you approach the front yard, you'll be greeted by the inviting landscaping, complete with an underground sprinkler system with auto sensors, beautiful flower beds, mature trees, and ample parking, including RV parking next to the garage. Located in a prime location, this home is right across from a lovely green space, offering a place to walk the dog or for kids to play. Step inside and prepare to be impressed! The bright living room boasts a bay window, hardwood floors, and a cozy wood-burning fireplace. The dining room is perfect for hosting family holidays and leads out to the back deck through garden doors. The kitchen has been updated with new cabinets and stunning quartz countertops, a second pantry, and a new dishwasher. Upstairs, you'll find three spacious bedrooms, a convenient 2-piece ensuite, and an updated 4-piece bathroom. The bedroom and family room carpets are updated and in excellent condition. On the third level, you'll love the designated office space, which could be converted into a fourth bedroom or a kids' play area. The large family room features a thermostatically controlled gas fireplace and plenty of natural light. This home has been thoughtfully updated throughout, with triple pane windows, updated trim and interior doors, and new paint on the top two levels in 2022. The 4th level is unfinished (531 sq ft) and provides ample storage space, a laundry area, and a newer furnace from 2013. The fence has been freshly stained, and the 12'x24' Duradeck with new railings is perfect for relaxing. Last but not least, the huge 26'x26' insulated garage with radiant heat, 220V, and a workbench is a must-see for anyone in need of a workshop or extra storage space. Pride of ownership shines through in every detail of this home. Don't miss your chance to view this gem in person today, right in the heart of Anders Park and across from a beautiful green space.
Location
Province AB
County Red Deer
Zoning R1
Direction SW
Rooms
Basement Finished, Full
Interior
Interior Features Quartz Counters, Vinyl Windows
Heating Forced Air, Natural Gas
Cooling None
Flooring Carpet, Hardwood, Tile
Fireplaces Number 2
Fireplaces Type Family Room, Gas, Living Room, Wood Burning
Appliance See Remarks
Laundry In Basement
Exterior
Garage 220 Volt Wiring, Double Garage Detached, Heated Garage, Off Street, Oversized, RV Access/Parking
Garage Spaces 2.0
Garage Description 220 Volt Wiring, Double Garage Detached, Heated Garage, Off Street, Oversized, RV Access/Parking
Fence Partial
Community Features Playground, Schools Nearby, Shopping Nearby
Roof Type Asphalt Shingle
Porch Deck
Lot Frontage 118.12
Parking Type 220 Volt Wiring, Double Garage Detached, Heated Garage, Off Street, Oversized, RV Access/Parking
Total Parking Spaces 4
Building
Lot Description Backs on to Park/Green Space, Corner Lot
Foundation Poured Concrete
Architectural Style 4 Level Split
Level or Stories 4 Level Split
Structure Type Wood Frame
Others
Restrictions None Known
Tax ID 75136777
Ownership Private
Read Less
GET MORE INFORMATION



