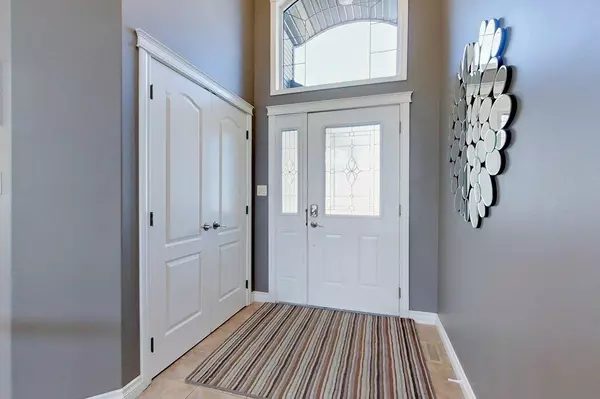For more information regarding the value of a property, please contact us for a free consultation.
27 Agnew Close Red Deer, AB T4L 3R5
Want to know what your home might be worth? Contact us for a FREE valuation!

Our team is ready to help you sell your home for the highest possible price ASAP
Key Details
Sold Price $594,900
Property Type Single Family Home
Sub Type Detached
Listing Status Sold
Purchase Type For Sale
Square Footage 1,389 sqft
Price per Sqft $428
Subdivision Aspen Ridge
MLS® Listing ID A2046633
Sold Date 05/16/23
Style Bungalow
Bedrooms 4
Full Baths 3
Originating Board Central Alberta
Year Built 2005
Annual Tax Amount $4,193
Tax Year 2022
Lot Size 7,583 Sqft
Acres 0.17
Lot Dimensions 31x121x109x108
Property Description
Love spending time in your backyard? Well here's a superb property in a desired neighborhood in south Red Deer with the ultimate backyard that offers all the room for entertaining, playing, and storing your RV. Located on a quiet close, this outstanding bungalow features open concept kitchen with granite counters, ample counter and cupboard space, pantry and gleaming stainless steel appliances. Large living room features soaring ceilings, a gas fireplace with stone feature surround. Large master bedroom with gorgeous spa like ensuite featuring a glass walk-in shower, granite countertop, built-in storage and a good sized walk-in closet. The main floor also features a 4 piece bath with granite counter and second bedroom with large bright window that could be suitable for use as an office. Mudroom off the garage has sink for washing up. Garage is full finished with built-in storage shelves and in floor heat. Downstairs features large rec room that's great for teenagers to hang out, two more large carpeted bedrooms and another 4 piece bath. Basement also has a well appointed laundry room. Step out onto the large rear deck with maintenance free decking and a convenient gas line for your BBQ or patio heater. Stamped concrete pad with lower patio lounging area, hot tub area., and a stamped concrete fire pit area. Amazing stone and wood gazebo structure shelters you on those rainy evenings when you still want to sit out. Home also has A/C for those hot summer days. The yard is fully landscaped and surrounded by a vinyl fence and boasts an enormous RV pad that can accommodate a 40 ft. RV.
This home is the total package, and offers a serene escape from your day to day city life.
Location
Province AB
County Red Deer
Zoning R1
Direction W
Rooms
Basement Finished, Full
Interior
Interior Features Central Vacuum, Granite Counters, High Ceilings, No Smoking Home, Pantry
Heating In Floor, Forced Air
Cooling Central Air
Flooring Carpet, Laminate, Tile
Fireplaces Number 1
Fireplaces Type Gas, Living Room, Stone
Appliance Dishwasher, Microwave Hood Fan, Refrigerator, Stove(s)
Laundry In Basement
Exterior
Garage Double Garage Attached
Garage Spaces 2.0
Garage Description Double Garage Attached
Fence Fenced
Community Features Playground, Shopping Nearby
Roof Type Asphalt Shingle
Porch Deck, Patio
Lot Frontage 31.0
Parking Type Double Garage Attached
Exposure W
Total Parking Spaces 2
Building
Lot Description Back Lane, Gazebo, Low Maintenance Landscape, Irregular Lot, Landscaped, Pie Shaped Lot
Foundation Poured Concrete
Architectural Style Bungalow
Level or Stories One
Structure Type Concrete,Vinyl Siding,Wood Frame
Others
Restrictions None Known
Tax ID 75132313
Ownership Private
Read Less
GET MORE INFORMATION



