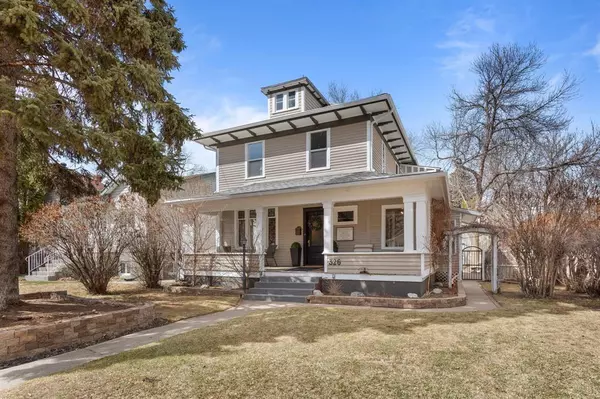For more information regarding the value of a property, please contact us for a free consultation.
326 7 ST SE Medicine Hat, AB T1A1J7
Want to know what your home might be worth? Contact us for a FREE valuation!

Our team is ready to help you sell your home for the highest possible price ASAP
Key Details
Sold Price $325,000
Property Type Single Family Home
Sub Type Detached
Listing Status Sold
Purchase Type For Sale
Square Footage 1,711 sqft
Price per Sqft $189
Subdivision Se Hill
MLS® Listing ID A2040666
Sold Date 05/16/23
Style 2 Storey
Bedrooms 4
Full Baths 2
Originating Board Medicine Hat
Year Built 1912
Annual Tax Amount $3,173
Tax Year 2022
Lot Size 6,499 Sqft
Acres 0.15
Property Description
This beautiful two storey character home located on the SE Hill will not disappoint! Immediately notice pride of ownership as this property sits on a large mature lot and has been well maintained throughout the years. This family home greets you with stunning curb appeal, leading into a welcoming entryway upon entering through the front door. The main floor has been tastefully updated, all while keeping the "character" feel that many people love! The main floor features a large living/family room, formal dining area, and a larger than normal kitchen for a home built in 1912! The kitchen is galley-style with loads of counter top for food prep, adequate amount of cabinets, and full stainless steel appliance package. There is a flex room off the kitchen which can be used as access to the backyard, or formal office area. Half bath is also found on the main floor. Upstairs is home to 3 total bedrooms, 2 of which are perfect for kids/guests and have ample space. The master hosts a partial walk-in closet, formal seating area, and has access to the private deck which overlooks the backyard. Freshly updated 3 piece bath is located in the middle of the upstairs for ease of access from all bedrooms. Downstairs is fully finished, featuring a secondary living space, perfect for a gaming area, hangout spot for teenagers, or TV room! The massive backyard is fully fenced, features deck area, mature trees, space for a hot tub, and a double detached garage. The garage offers a single bay for vehicle parking, and the other half has been converted into a man cave or shop area! Character homes like this do not come up often, check out the virtual tour and book your showing TODAY!
Location
Province AB
County Medicine Hat
Zoning R-LD
Direction E
Rooms
Basement Finished, Full
Interior
Interior Features See Remarks
Heating Forced Air
Cooling Central Air
Flooring Carpet, Hardwood, Laminate
Fireplaces Number 2
Fireplaces Type Gas
Appliance Central Air Conditioner, Dishwasher, Microwave, Refrigerator, Stove(s), Washer/Dryer
Laundry In Basement
Exterior
Garage Off Street, Single Garage Detached
Garage Spaces 1.0
Garage Description Off Street, Single Garage Detached
Fence Fenced
Community Features Park, Playground, Schools Nearby, Shopping Nearby
Roof Type Asphalt Shingle
Porch Deck, Front Porch, Patio
Lot Frontage 50.0
Parking Type Off Street, Single Garage Detached
Total Parking Spaces 1
Building
Lot Description Back Yard
Foundation Poured Concrete
Architectural Style 2 Storey
Level or Stories Two
Structure Type Vinyl Siding,Wood Siding
Others
Restrictions None Known
Tax ID 75629340
Ownership Private
Read Less
GET MORE INFORMATION



