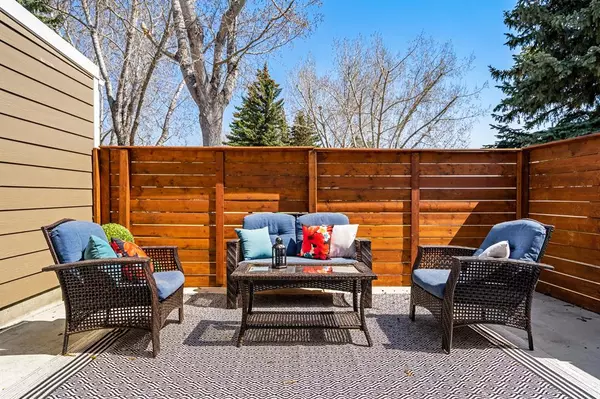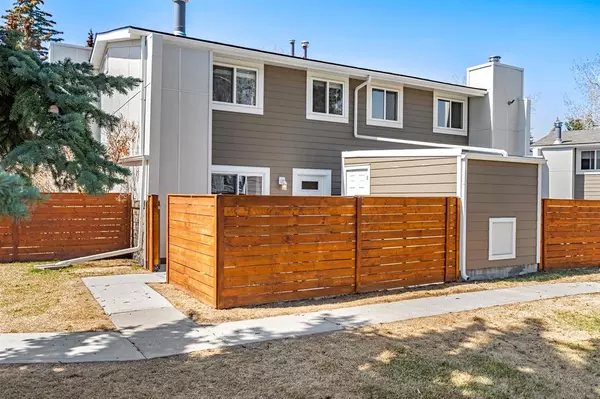For more information regarding the value of a property, please contact us for a free consultation.
13104 Elbow DR SW #1108 Calgary, AB T2J 5E8
Want to know what your home might be worth? Contact us for a FREE valuation!

Our team is ready to help you sell your home for the highest possible price ASAP
Key Details
Sold Price $300,000
Property Type Townhouse
Sub Type Row/Townhouse
Listing Status Sold
Purchase Type For Sale
Square Footage 1,015 sqft
Price per Sqft $295
Subdivision Canyon Meadows
MLS® Listing ID A2045343
Sold Date 05/18/23
Style 2 Storey
Bedrooms 3
Full Baths 1
Condo Fees $378
Originating Board Calgary
Year Built 1975
Annual Tax Amount $1,043
Tax Year 2022
Property Description
**Open House, Saturday May 6 from 1:30-3:30 p.m.** Welcome home to your fabulous 3-bedroom townhome looking out over Fish Creek Provincial Park! With unobstructed views this is one of the best locations in the complex, just steps from the ravine of Fish Creek, nature, and pathways! Enjoy 1015 sq ft of modern and neutral décor with a bright living room that looks out to your private fully fenced patio. There is no one above, below or in front of you in this unit! The main floor boasts knockdown ceiling, and the kitchen is updated with newer cabinets and appliances. There is plenty of room to entertain with the open concept dining room. Upstairs are 3 bedrooms and a remodelled bathroom with double sink vanity. The large primary bedroom has double closets and the 2nd bedroom has stunning views of Fish Creek. The home also is complete with in-suite laundry on the main floor as well as an additional storage shed on the private patio. The exterior was renovated including windows, doors, siding, shingles/roofs, fences, new poured patios and more in 2019. Canyon Creek Heights is a well-managed, pet friendly (with board approval) fantastically located complex. In addition to the assigned parking stall just steps to your unit, there is lots of non-permitted “Open” parking for an extra vehicle or visitors.
Location
Province AB
County Calgary
Area Cal Zone S
Zoning M-C1 d100
Direction E
Rooms
Basement None
Interior
Interior Features Double Vanity, Laminate Counters
Heating Forced Air, Natural Gas
Cooling None
Flooring Carpet, Ceramic Tile, Laminate, Vinyl
Fireplaces Number 1
Fireplaces Type Electric, Living Room
Appliance Built-In Refrigerator, Dishwasher, Dryer, Electric Stove, Microwave, Range Hood, Washer, Window Coverings
Laundry In Unit
Exterior
Garage Assigned, Stall
Garage Description Assigned, Stall
Fence Fenced
Community Features None
Amenities Available None
Roof Type Asphalt Shingle
Porch Patio
Exposure E,SE
Total Parking Spaces 1
Building
Lot Description Backs on to Park/Green Space, Few Trees, Low Maintenance Landscape, Street Lighting
Foundation Poured Concrete
Architectural Style 2 Storey
Level or Stories Two
Structure Type Cement Fiber Board
Others
HOA Fee Include Common Area Maintenance,Insurance,Maintenance Grounds,Parking,Professional Management,Reserve Fund Contributions,Snow Removal
Restrictions Utility Right Of Way
Ownership Private
Pets Description Restrictions, Yes
Read Less
GET MORE INFORMATION



