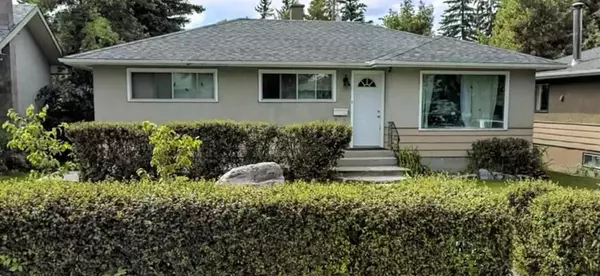For more information regarding the value of a property, please contact us for a free consultation.
105 Langton DR SW Calgary, AB T3E 5G1
Want to know what your home might be worth? Contact us for a FREE valuation!

Our team is ready to help you sell your home for the highest possible price ASAP
Key Details
Sold Price $595,000
Property Type Single Family Home
Sub Type Detached
Listing Status Sold
Purchase Type For Sale
Square Footage 1,032 sqft
Price per Sqft $576
Subdivision North Glenmore Park
MLS® Listing ID A2046128
Sold Date 05/18/23
Style Bungalow
Bedrooms 5
Full Baths 2
Originating Board Calgary
Year Built 1959
Annual Tax Amount $3,846
Tax Year 2022
Lot Size 5,220 Sqft
Acres 0.12
Property Description
Welcome to North Glenmore Park 1! This Cozy 3+2 bedroom bungalow offers about 2000 sq ft of total living space on two fully finished levels. The main level features hardwood floors throughout with 3 bright bedrooms, an updated 4 piece full bath, a very spacious open kitchen with plenty of counter & cupboard space, a separate dining room area, and a very welcoming large and bright living room. The fully developed basement has an illegal suite complete with 2 additional bedrooms, second bath, kitchen area & large family room. The basement windows have been updated to meet egress. The large, low maintenance & private WEST facing backyard has a patio area and plenty of room for a garden. with a carport space for extra parking beside the oversized single detached garage. This is an excellent investment opportunity or a great place for a family to grow. New furnace installed 2017 and new paint 2019. This terrific location is so close to a wide variety of amenities including several schools, Glenmore Park, Marda Loop, Mount Royal University, Sandy Beach, public transportation, golf courses, athletic parks, walking & biking trails and much more. 5 minutes to DT and quick access to major thorough-ways. Great value for a great community! A must see.
Location
Province AB
County Calgary
Area Cal Zone W
Zoning R-C1
Direction W
Rooms
Basement Finished, Full
Interior
Interior Features Bookcases, Laminate Counters
Heating Central, Natural Gas
Cooling None
Flooring Ceramic Tile, Hardwood, Linoleum
Appliance Dishwasher, Electric Stove, Microwave Hood Fan, Refrigerator, Washer/Dryer
Laundry In Basement
Exterior
Garage Off Street, Single Garage Detached
Garage Spaces 1.0
Garage Description Off Street, Single Garage Detached
Fence Fenced
Community Features Golf, Park, Playground, Pool, Schools Nearby, Shopping Nearby, Sidewalks, Street Lights, Tennis Court(s), Walking/Bike Paths
Roof Type Asphalt Shingle
Porch Other
Lot Frontage 49.97
Total Parking Spaces 1
Building
Lot Description Back Lane, Back Yard, Rectangular Lot
Foundation Poured Concrete
Architectural Style Bungalow
Level or Stories One
Structure Type Stucco,Wood Frame,Wood Siding
Others
Restrictions Encroachment
Tax ID 76361709
Ownership Private
Read Less
GET MORE INFORMATION



