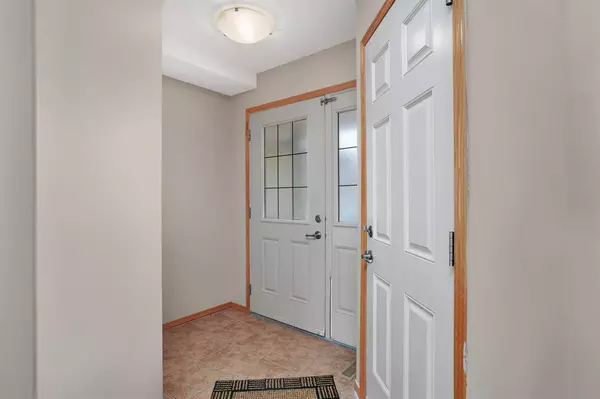For more information regarding the value of a property, please contact us for a free consultation.
33 Legend CT Sylvan Lake, AB T4S 0B2
Want to know what your home might be worth? Contact us for a FREE valuation!

Our team is ready to help you sell your home for the highest possible price ASAP
Key Details
Sold Price $271,000
Property Type Townhouse
Sub Type Row/Townhouse
Listing Status Sold
Purchase Type For Sale
Square Footage 1,398 sqft
Price per Sqft $193
Subdivision Lakeway Landing
MLS® Listing ID A2037974
Sold Date 05/18/23
Style 2 Storey
Bedrooms 4
Full Baths 3
Half Baths 1
Originating Board Central Alberta
Year Built 2007
Annual Tax Amount $2,489
Tax Year 2022
Lot Size 2,260 Sqft
Acres 0.05
Property Description
Great location, No condo fees, Welcome to your next chapter! From the moment you arrive you're welcome into a spacious front entry that leads into an open concept main floor. C-shaped kitchen offers at abundance of cupboard and counter space for prepping & pantry. Spacious dining room and large living room on the main floor. Upstairs you'll find three bedrooms, including a large master with walk-in closet and 4pc en-suite including tiled surround w/Jett tub. There is also an additional 4/pc bath on the second level that serves the two additional bedrooms. The basement is fully finished with a fourth bedroom rec/family room & wet bar area including up and down cabinets. The basement has a 4/pc bathroom add an abundance of storage. In addition a single attached garage fully fenced yard Close to parks and walking trails make this home a wonderful option for a young family, first time buyer or if your looking to downsize. This home will exceed your expectations.
Location
Province AB
County Red Deer County
Zoning R3
Direction SW
Rooms
Basement Finished, Full
Interior
Interior Features Closet Organizers, Jetted Tub, Open Floorplan, Pantry, Vinyl Windows, Walk-In Closet(s)
Heating Forced Air
Cooling None
Flooring Carpet, Linoleum, Tile
Appliance Bar Fridge, Dishwasher, Electric Stove, Microwave Hood Fan, Refrigerator, Washer/Dryer
Laundry In Unit
Exterior
Garage Parking Pad, Single Garage Attached
Garage Spaces 1.0
Garage Description Parking Pad, Single Garage Attached
Fence Fenced
Community Features Park, Playground, Schools Nearby, Shopping Nearby, Sidewalks, Street Lights
Roof Type Asphalt Shingle
Porch Deck, Front Porch
Lot Frontage 20.01
Parking Type Parking Pad, Single Garage Attached
Exposure SW
Total Parking Spaces 2
Building
Lot Description Back Lane, Back Yard, Standard Shaped Lot
Foundation Poured Concrete
Architectural Style 2 Storey
Level or Stories Two
Structure Type Mixed
Others
Restrictions None Known
Tax ID 57486951
Ownership Joint Venture
Read Less
GET MORE INFORMATION



