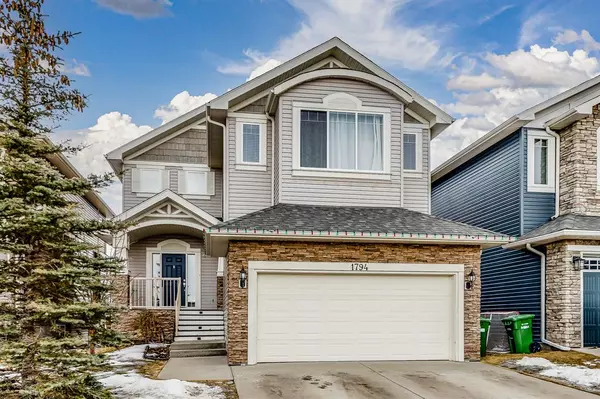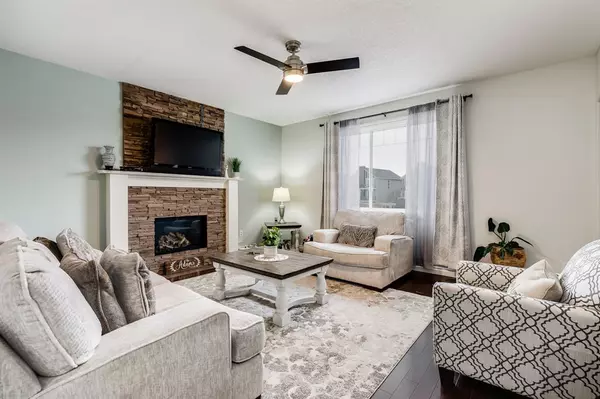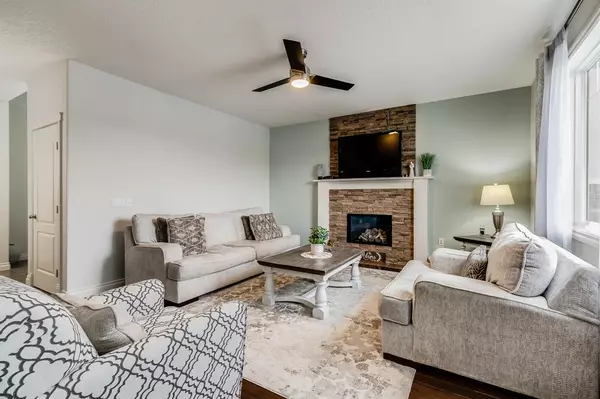For more information regarding the value of a property, please contact us for a free consultation.
1794 Baywater ST SW Airdrie, AB T4B0A8
Want to know what your home might be worth? Contact us for a FREE valuation!

Our team is ready to help you sell your home for the highest possible price ASAP
Key Details
Sold Price $669,500
Property Type Single Family Home
Sub Type Detached
Listing Status Sold
Purchase Type For Sale
Square Footage 2,105 sqft
Price per Sqft $318
Subdivision Bayside
MLS® Listing ID A2040538
Sold Date 05/19/23
Style 2 Storey
Bedrooms 4
Full Baths 4
Half Baths 1
Originating Board Calgary
Year Built 2010
Annual Tax Amount $4,643
Tax Year 2023
Lot Size 4,101 Sqft
Acres 0.09
Property Description
Location, Location, Location!!! This beautifully unique FULLY FINISHED, DOUBLE ATTACHED GARAGE, WALK-OUT home has so much to offer and backs onto the CANAL!! The main floor is welcoming with a large front entrance, main floor laundry with New Washer and Dryer on pedestals, a walk-through pantry with a second fridge, and a two-piece bathroom for guests. The living room features a stunning stone-faced gas fireplace with mantle and HARDWOOD flooring. The Kitchen and Dining room is a great space for entertainment, and features granite counters, and abundance of cabinets and counter space, stainless steel appliances, and a large patio for all your BBQing needs, while overlooking the water! Upstairs features BRAND NEW CARPET with 3 bedrooms and 3 bathrooms! Thats right, everyone has their own bathroom!! Bedroom 1, is the primary and is MASSIVE, it has a walk-in closet, a corner gas fireplace, walk in closet, plus a 5-piece ensuite with a free-standing soaker tub!! Bedroom 2 has an incredible view. a walk in closet, and a 3-piece ensuite with a full walk-in shower! Bedroom 3 is also a nice size, and has the main 5-piece bathroom right next door! The basement is fully finished with another oversized bedroom with 3-piece ensuite. It also has a large rec room with plenty of storage. Walk out to the yard and instant access to the pathway running along the Canal, skate in the winter, paddle boat in the summer! Have kids? There is a school directly across the street, playgrounds nearby and you are a short drive to all amenities!! This is an amazing family home with so much to offer! Book your viewing and come see for yourself!!
Location
Province AB
County Airdrie
Zoning R1
Direction NW
Rooms
Basement Separate/Exterior Entry, Finished, Walk-Out
Interior
Interior Features Ceiling Fan(s), Double Vanity, French Door, Granite Counters, High Ceilings, No Smoking Home, Pantry, Separate Entrance, Soaking Tub, Storage, Tankless Hot Water, Vaulted Ceiling(s), Vinyl Windows, Walk-In Closet(s)
Heating Fireplace(s), Forced Air
Cooling None
Flooring Carpet, Ceramic Tile, Hardwood, Laminate
Fireplaces Number 2
Fireplaces Type Gas Log, Living Room, Mantle, Master Bedroom
Appliance Dishwasher, Dryer, Electric Stove, Garage Control(s), Microwave Hood Fan, Refrigerator, Tankless Water Heater, Washer, Window Coverings
Laundry Main Level
Exterior
Garage Double Garage Attached, Driveway, Garage Door Opener
Garage Spaces 2.0
Garage Description Double Garage Attached, Driveway, Garage Door Opener
Fence Partial
Community Features Playground, Schools Nearby, Shopping Nearby, Sidewalks, Street Lights
Roof Type Asphalt Shingle
Porch Deck, Front Porch
Lot Frontage 40.03
Exposure NW
Total Parking Spaces 4
Building
Lot Description Back Yard, Creek/River/Stream/Pond, Few Trees, Lawn, Garden, No Neighbours Behind, Street Lighting
Foundation Poured Concrete
Architectural Style 2 Storey
Level or Stories Two
Structure Type Stone,Vinyl Siding,Wood Frame
Others
Restrictions Restrictive Covenant-Building Design/Size,Utility Right Of Way
Tax ID 78818702
Ownership Private
Read Less
GET MORE INFORMATION



