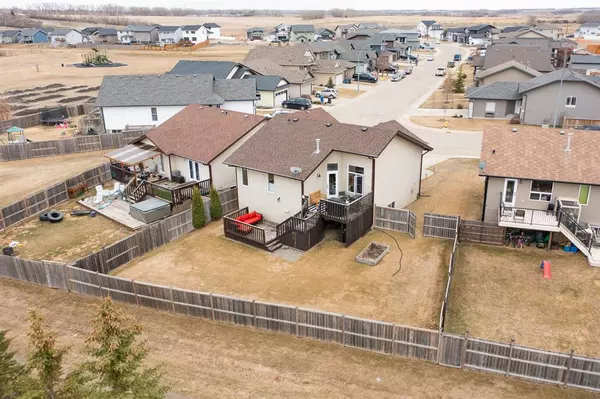For more information regarding the value of a property, please contact us for a free consultation.
61 Mann DR Penhold, AB T0M 1R0
Want to know what your home might be worth? Contact us for a FREE valuation!

Our team is ready to help you sell your home for the highest possible price ASAP
Key Details
Sold Price $375,000
Property Type Single Family Home
Sub Type Detached
Listing Status Sold
Purchase Type For Sale
Square Footage 1,081 sqft
Price per Sqft $346
Subdivision Palisades
MLS® Listing ID A2042954
Sold Date 05/19/23
Style Bi-Level
Bedrooms 3
Full Baths 3
Originating Board Central Alberta
Year Built 2007
Annual Tax Amount $3,306
Tax Year 2022
Lot Size 6,100 Sqft
Acres 0.14
Property Description
Beautifully maintained and move-in ready, this stunning 3 Bedroom (with room for a 4th!) Bilevel in Penhold is the epitome of comfortable living. Boasting an open-concept design, this home features vaulted ceilings and a spacious living room with plenty of natural light to keep it warm and welcoming. The large Kitchen provides ample counter and storage space and is perfect for entertaining or busy mornings on the go, thanks to a breakfast bar. There are two generous-sized Bedrooms on the main, including the Master with 3 Piece Ensuite featuring a walk-in shower. A huge, fully finished basement includes a Kitchenette space, perfect for entertaining guests or ideal for live-in roommates or in-laws. The third Bedroom is large, with the possibility of adding a 4th Bedroom if required. Did we mention this incredible home also has Central Air Conditioning? The large, fenced yard with a great deck overlooks the huge green space, which brings peacefulness and beauty to your backyard with no rear neighbors. With an attached garage and ample storage, this home truly has it all! Located within walking distance to an elementary school and in a growing community with numerous amenities.
Location
Province AB
County Red Deer County
Zoning R1
Direction SW
Rooms
Basement Finished, Full
Interior
Interior Features Breakfast Bar, High Ceilings
Heating Forced Air
Cooling Central Air
Flooring Carpet, Linoleum
Appliance Dishwasher, Microwave, Microwave Hood Fan, Refrigerator, Stove(s), Washer/Dryer, Window Coverings
Laundry In Basement
Exterior
Garage Double Garage Attached
Garage Spaces 2.0
Garage Description Double Garage Attached
Fence Fenced
Community Features Park, Playground, Schools Nearby, Shopping Nearby, Sidewalks, Street Lights
Roof Type Asphalt Shingle
Porch Deck
Lot Frontage 35.0
Parking Type Double Garage Attached
Total Parking Spaces 4
Building
Lot Description Back Yard, Backs on to Park/Green Space, Pie Shaped Lot
Foundation Poured Concrete
Architectural Style Bi-Level
Level or Stories Bi-Level
Structure Type Vinyl Siding,Wood Frame
Others
Restrictions None Known
Tax ID 57319170
Ownership Private
Read Less
GET MORE INFORMATION



