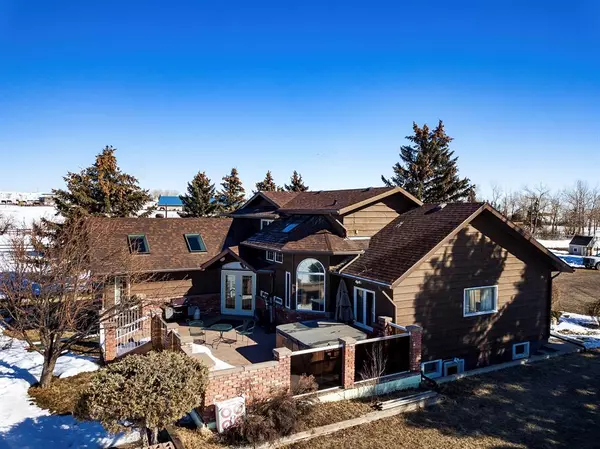For more information regarding the value of a property, please contact us for a free consultation.
434235 32 ST E Rural Foothills County, AB T1S1A1
Want to know what your home might be worth? Contact us for a FREE valuation!

Our team is ready to help you sell your home for the highest possible price ASAP
Key Details
Sold Price $955,000
Property Type Single Family Home
Sub Type Detached
Listing Status Sold
Purchase Type For Sale
Square Footage 2,815 sqft
Price per Sqft $339
MLS® Listing ID A2037210
Sold Date 05/20/23
Style 2 Storey,Acreage with Residence
Bedrooms 4
Full Baths 3
Half Baths 1
Originating Board Calgary
Year Built 1981
Annual Tax Amount $4,353
Tax Year 2022
Lot Size 20.090 Acres
Acres 20.09
Property Description
Welcome home to this beautiful, conveniently located property so close to everything that Okotoks and the surrounding area have to offer! Every amenity you could possibly want is only an 8 min drive away! Head up your long private driveway lined with big mature trees (INCREDIBLE SHELTER BELT), to your lovely 4 bedroom, 3.5 bath, 2 Storey home situated on 20 acres of sprawling land! This is it! You can finally live the dream! Imagine waking up every morning to gorgeous mountain views in a peaceful, serene setting. Enjoy a coffee on your HUGE HEATED BACK DECK with nothing but rolling hills and privacy; go for a ride on that horse you always wanted in your very own OUTDOOR RIDING ARENA! Work on a vehicle or two in your detached MASSIVE HEATED SHOP (complete with a washroom!) boasting triple garage doors, or wake up extra early to HAY your own land! There are endless possibilities here! Once you enter through the front door, this house just feels like home. With over 2800 sq ft of developed space (including an illegally suited basement) the vaulted cathedral ceilings and the stunning open concept layout, this is the perfect spot for any family to lay their roots! The main floor boasts a living room, dining room, sunken family room, nook, fireplace, half bath, kitchen, nice BIG bedroom, and LOTS of big bright windows and skylights to enjoy all the sun and lovely views. This level also has a great mudroom, laundry area, and access to your attached OVERSIZE double garage. Head upstairs to another bonus room/Den and 3 bedrooms; including a Primary bedroom with ensuite and another full bathroom! So much space for the family! Your WALKOUT basement boasts an illegal suite with a BIG living room, full kitchen, TONS of storage, bedroom, and another FULL bathroom. This home and property are sure to impress! Other awesome benefits of this home are a single garage/SHED attached to the SHOP. Stand-alone and attached horse /animal shelters, newer WELL (2021) and newer SEPTIC, SKYLIGHTS, Huge back deck with an (as-is) hot-tub and GLASS railings, a root house out back, newer (2016) Roof on the home and the shop and more!
Location
Province AB
County Foothills County
Zoning CR
Direction E
Rooms
Basement Separate/Exterior Entry, Finished, Full, Suite
Interior
Interior Features Breakfast Bar, Built-in Features, Ceiling Fan(s), Chandelier, Double Vanity, Granite Counters, High Ceilings, Kitchen Island, Laminate Counters, No Animal Home, No Smoking Home, Open Floorplan, Pantry, Soaking Tub
Heating Forced Air, Natural Gas
Cooling None
Flooring Carpet, Laminate, Wood
Fireplaces Number 1
Fireplaces Type Brick Facing, Glass Doors, Raised Hearth, Wood Burning
Appliance Dishwasher, Dryer, Electric Cooktop, Garage Control(s), Oven, Range Hood, Refrigerator, Washer, Window Coverings
Laundry Laundry Room
Exterior
Garage Additional Parking, Double Garage Attached, Driveway, Garage Door Opener, Garage Faces Front, Garage Faces Side, Heated Garage, Insulated, Oversized, Triple Garage Detached, Workshop in Garage
Garage Spaces 5.0
Garage Description Additional Parking, Double Garage Attached, Driveway, Garage Door Opener, Garage Faces Front, Garage Faces Side, Heated Garage, Insulated, Oversized, Triple Garage Detached, Workshop in Garage
Fence Fenced, Partial
Community Features Lake, Other, Schools Nearby, Shopping Nearby
Roof Type Asphalt Shingle
Porch Deck, Other, Rear Porch, See Remarks
Parking Type Additional Parking, Double Garage Attached, Driveway, Garage Door Opener, Garage Faces Front, Garage Faces Side, Heated Garage, Insulated, Oversized, Triple Garage Detached, Workshop in Garage
Building
Lot Description Rectangular Lot, See Remarks
Foundation Poured Concrete
Architectural Style 2 Storey, Acreage with Residence
Level or Stories Two
Structure Type Brick,Wood Siding
Others
Restrictions Utility Right Of Way
Tax ID 75170844
Ownership Other
Read Less
GET MORE INFORMATION



