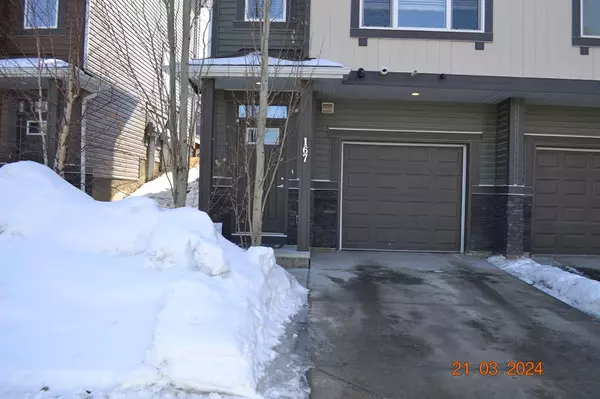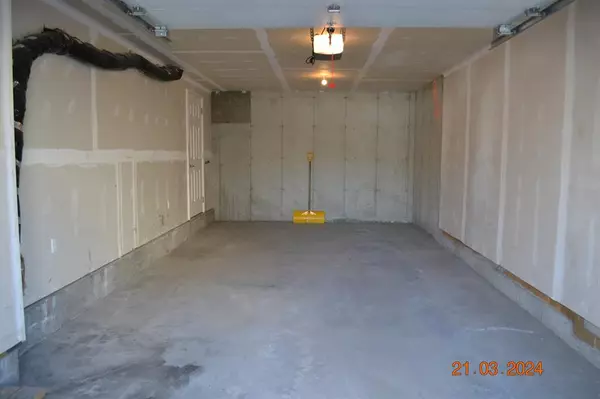For more information regarding the value of a property, please contact us for a free consultation.
167 NEW BRIGHTON WALK SE Calgary, AB T2Z 5C7
Want to know what your home might be worth? Contact us for a FREE valuation!

Our team is ready to help you sell your home for the highest possible price ASAP
Key Details
Sold Price $385,000
Property Type Townhouse
Sub Type Row/Townhouse
Listing Status Sold
Purchase Type For Sale
Square Footage 1,124 sqft
Price per Sqft $342
Subdivision New Brighton
MLS® Listing ID A2033769
Sold Date 05/21/23
Style 3 Storey
Bedrooms 3
Full Baths 2
Half Baths 1
Condo Fees $265
HOA Fees $21/ann
HOA Y/N 1
Originating Board Calgary
Year Built 2014
Annual Tax Amount $2,085
Tax Year 2021
Property Description
Welcome to the stunning Cedarglen townhome! This bright and sunny END UNIT features 9ft ceilings and an open concept floor plan with NEW PRINT JOB AND FLOORING throughout. The spacious living and dining rooms have the perfect layout. The central kitchen includes quartz countertops and cabinets, stainless steel appliances, and an oversized island with seating for four! The large windows offer generous amounts of natural sunlight and the patio makes for an enjoyable morning coffee. Upstairs, you will find three bedrooms, one ensuite, and a walk-in closet. This home has ample guest parking with a large attached garage and driveway next to a lovely green space out front. New Brighton is a highly sought-after community with an athletic park that includes tennis, soccer, an outdoor skating rink, a community center, and much more! This prime location is minutes away from parks, schools, shopping, recreational facilities, and several yoga studios. Quick access to 130th Avenue, Stoney, or Deerfoot. Exterior maintenance includes snow removal, landscaping maintenance, and waste/recycling removal.
Location
Province AB
County Calgary
Area Cal Zone Se
Zoning M-1 D75
Direction N
Rooms
Basement None
Interior
Interior Features Granite Counters, No Animal Home, No Smoking Home, Storage, Vinyl Windows, Walk-In Closet(s)
Heating Forced Air
Cooling None
Flooring Other
Appliance Dishwasher, Electric Range, Microwave Hood Fan, Refrigerator, Washer/Dryer, Window Coverings
Laundry Laundry Room
Exterior
Garage Single Garage Attached
Garage Spaces 1.0
Garage Description Single Garage Attached
Fence Fenced
Community Features Playground, Schools Nearby, Shopping Nearby, Sidewalks, Street Lights
Amenities Available None
Roof Type Asphalt Shingle
Porch Deck
Exposure N
Total Parking Spaces 2
Building
Lot Description Back Lane, Corner Lot, Lawn
Foundation Poured Concrete
Architectural Style 3 Storey
Level or Stories Two
Structure Type Concrete,Wood Frame
Others
HOA Fee Include Common Area Maintenance,Insurance,Professional Management,Snow Removal
Restrictions Landlord Approval
Tax ID 76864654
Ownership Private
Pets Description Yes
Read Less
GET MORE INFORMATION



