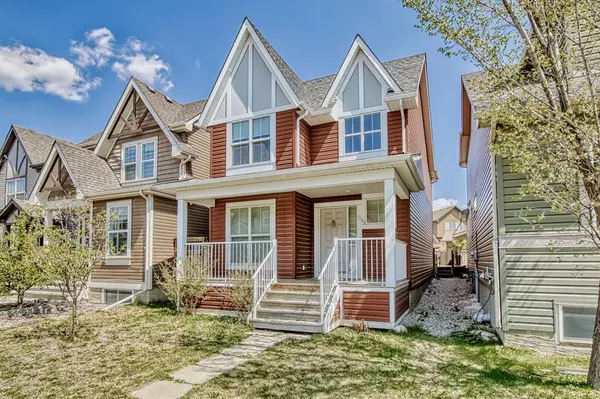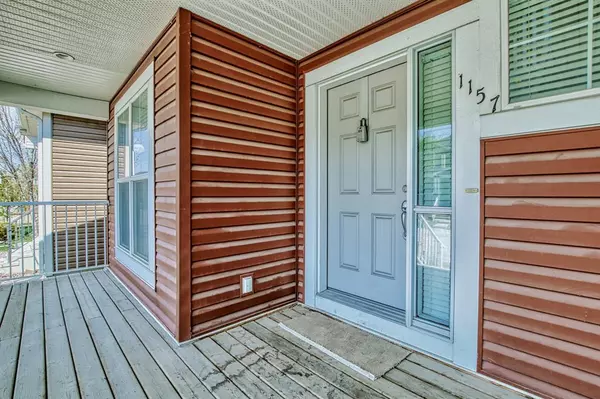For more information regarding the value of a property, please contact us for a free consultation.
1157 New Brighton PARK SE Calgary, AB T2Z 0X8
Want to know what your home might be worth? Contact us for a FREE valuation!

Our team is ready to help you sell your home for the highest possible price ASAP
Key Details
Sold Price $527,500
Property Type Single Family Home
Sub Type Detached
Listing Status Sold
Purchase Type For Sale
Square Footage 1,443 sqft
Price per Sqft $365
Subdivision New Brighton
MLS® Listing ID A2047498
Sold Date 05/22/23
Style 2 Storey
Bedrooms 3
Full Baths 2
Half Baths 1
HOA Fees $28/ann
HOA Y/N 1
Originating Board Calgary
Year Built 2011
Annual Tax Amount $2,820
Tax Year 2022
Lot Size 2,765 Sqft
Acres 0.06
Property Description
Welcome to the well situated, family friendly community of New Brighton. An excellent location very close to transit and located virtually around the corner from any kind of shopping that may inspire you. A playground and tot lot are a short stroll away for those families just starting out with little ones. This spacious 1440 plus square foot, 2 storey home is light and bright with loads of windows and a very welcoming open floor plan. So much potential here. The "big" bonus here is the privately located main floor den/flex room (away from the hustle and bustle of life). The entertainment sized kitchen with island also features a corner walk in pantry. Great room style living with feature gas fireplace and mantle. Handy main floor 2 piece powder room. Upstairs you will find 3 generous sized bedrooms with a primary bedroom well suited to your king sized bed, so bring it along with you. There is also a walk in closet plus a great ensuite bath with deep soaker tub and inviting accent tiling. The lower level boasts roughed in plumbing and 2 very large windows ready for future development. Huge poured concrete patio off the kitchen. Fenced in dog run. Keep the snow and elements off of the car. A double detached garage to boot. Take a look and see the true potential. Realtors- please see "Agent Only Remarks" for details regarding offers.
Location
Province AB
County Calgary
Area Cal Zone Se
Zoning R-1N
Direction N
Rooms
Basement Full, Unfinished
Interior
Interior Features French Door, Kitchen Island, Laminate Counters, Open Floorplan, Pantry, Vinyl Windows, Walk-In Closet(s)
Heating Forced Air, Natural Gas
Cooling None
Flooring Carpet, Tile, Vinyl, Vinyl Plank
Fireplaces Number 1
Fireplaces Type Gas, Living Room, Mantle, Tile
Appliance Dishwasher, Dryer, Electric Stove, Garage Control(s), Microwave Hood Fan, Refrigerator, Washer, Window Coverings
Laundry In Basement
Exterior
Garage Alley Access, Double Garage Detached, Garage Door Opener, Garage Faces Rear, On Street, Unpaved
Garage Spaces 2.0
Garage Description Alley Access, Double Garage Detached, Garage Door Opener, Garage Faces Rear, On Street, Unpaved
Fence Fenced
Community Features Clubhouse, Park, Playground
Amenities Available None
Roof Type Asphalt Shingle
Porch Porch, Rear Porch
Lot Frontage 26.35
Exposure W
Total Parking Spaces 2
Building
Lot Description Back Lane, Back Yard, Dog Run Fenced In, Front Yard, Landscaped, Rectangular Lot
Foundation Poured Concrete
Architectural Style 2 Storey
Level or Stories Two
Structure Type Composite Siding,Vinyl Siding
Others
Restrictions Easement Registered On Title,Restrictive Covenant
Tax ID 76557507
Ownership Private
Read Less
GET MORE INFORMATION



