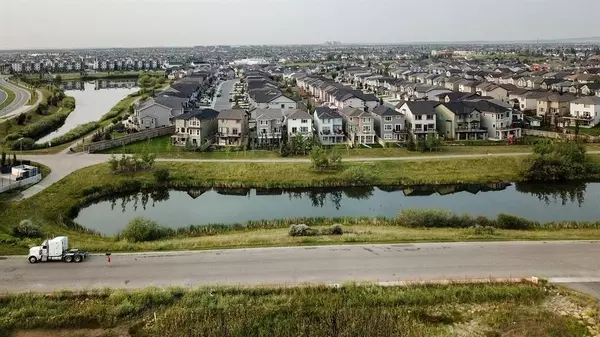For more information regarding the value of a property, please contact us for a free consultation.
116 Brightoncrest PT SE Calgary, AB T2Z 5A7
Want to know what your home might be worth? Contact us for a FREE valuation!

Our team is ready to help you sell your home for the highest possible price ASAP
Key Details
Sold Price $854,000
Property Type Single Family Home
Sub Type Detached
Listing Status Sold
Purchase Type For Sale
Square Footage 2,620 sqft
Price per Sqft $325
Subdivision New Brighton
MLS® Listing ID A2046545
Sold Date 05/23/23
Style 2 Storey
Bedrooms 6
Full Baths 3
Half Baths 1
HOA Fees $30/ann
HOA Y/N 1
Originating Board Calgary
Year Built 2014
Annual Tax Amount $4,654
Tax Year 2022
Lot Size 3,563 Sqft
Acres 0.08
Property Description
Welcome to this STUNNING 2 Storey home, situated on a WALKOUT LOT that backs onto a GREEN SPACE and POND, in the pristine community of New Brighton. This gorgeous two-story home offers more than 3600 SQFT of breathtaking living space including 6 bedrooms and 3 and a half bathrooms. As you enter this fabulous home, you are greeted by the open floor plan. The main floor offers an open concept with a 10FT high ceiling, a living room, a family room with huge windows, a formal dining area, and an expansive GOURMET KITCHEN complemented with beautiful white tall cabinetry, beautiful backsplash, stainless steel appliances, and a huge center island. The main floor is completed with a 2-PC bathroom, and a family room with a beautiful fireplace to make you feel cozy. Leading out of the family room will be your massive deck, offering immense entertaining options. Heading up the wrought-iron railed stairs to the second floor, you will find a 9 ft high ceiling, a huge bonus room with a SKYLIGHT, and the primary bedroom of your dreams. Your primary retreat is full of oversized windows providing you with lots of sunlight. You will be blown away by the dreamy 5-piece en-suite bathroom containing a shower, dual vanities, and your spa-like tub. This primary retreat also has a huge walk-in closet. The upper floor is completed by 3 more generous-sized bedrooms and large closets. Inside the walkout basement, you will discover 2 more terrific bedrooms, a living room, a full bathroom, and an illegal suite. This home is close to walkways, a beautiful pond, schools, and public transit services, and is a short drive to all major amenities. Don’t miss out on this exclusive and rare opportunity to call this dreamy home yours!
Location
Province AB
County Calgary
Area Cal Zone Se
Zoning R-1N
Direction S
Rooms
Basement Separate/Exterior Entry, Finished, Walk-Out
Interior
Interior Features Ceiling Fan(s), Closet Organizers, Granite Counters, High Ceilings, Kitchen Island, Open Floorplan, Separate Entrance, Skylight(s), Walk-In Closet(s)
Heating Forced Air
Cooling Central Air
Flooring Carpet, Ceramic Tile, Laminate
Fireplaces Number 1
Fireplaces Type Gas
Appliance Dishwasher, Dryer, Electric Range, Garage Control(s), Gas Range, Microwave, Oven, Refrigerator, Washer, Window Coverings
Laundry Laundry Room, Main Level
Exterior
Garage Double Garage Attached
Garage Spaces 2.0
Garage Description Double Garage Attached
Fence Partial
Community Features Park, Playground, Schools Nearby, Shopping Nearby, Sidewalks
Amenities Available Other
Roof Type Asphalt Shingle
Porch Deck, Patio
Lot Frontage 35.07
Total Parking Spaces 2
Building
Lot Description Back Yard, Creek/River/Stream/Pond, No Neighbours Behind, Landscaped, See Remarks
Foundation Poured Concrete
Architectural Style 2 Storey
Level or Stories Two
Structure Type Stone,Vinyl Siding
Others
Restrictions None Known
Tax ID 76438902
Ownership Private
Read Less
GET MORE INFORMATION



