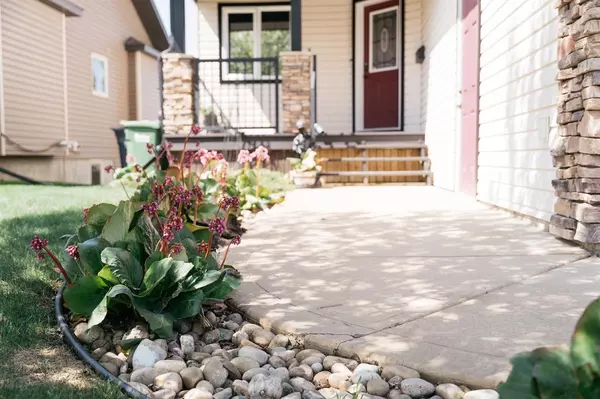For more information regarding the value of a property, please contact us for a free consultation.
64 Illingworth Close Red Deer, AB T4R 0B8
Want to know what your home might be worth? Contact us for a FREE valuation!

Our team is ready to help you sell your home for the highest possible price ASAP
Key Details
Sold Price $510,000
Property Type Single Family Home
Sub Type Detached
Listing Status Sold
Purchase Type For Sale
Square Footage 1,264 sqft
Price per Sqft $403
Subdivision Inglewood
MLS® Listing ID A2047280
Sold Date 05/23/23
Style Bungalow
Bedrooms 5
Full Baths 3
Originating Board Central Alberta
Year Built 2006
Annual Tax Amount $4,259
Tax Year 2022
Lot Size 5,984 Sqft
Acres 0.14
Property Description
INGLEWOOD INSPIRATION Pride of ownership is evident in this stunning WALKOUT Bungalow! Beautiful cappuccino-stained kitchen cabinets with newer quartz countertops, pantry and sit-up breakfast bar. You’ll find vaulted ceiling, lots of sunny windows, corner fireplace, and a large eating area in this open plan home. Luxurious principal suite with private access to the back deck to breathe in that fresh morning air over coffee. Enjoy the amazing ensuite with jet tub and double shower! The lower level has new Luxury Vinyl Tile just installed on the stairs and in family room. You have your own wet bar and direct ground-level access to the back yard. MEDIA ROOM and TWO extra bedrooms and a full bathroom as well. For your comfort there is A/C, Central vacuum, and in-floor heat! New $20,000 shingles just installed as well. Deck is 33'2 x 9'8. Just move in and enjoy! It’s a great home, isn’t it! Shouldn’t it be yours?
Location
Province AB
County Red Deer
Zoning R1
Direction E
Rooms
Basement Finished, Walk-Out
Interior
Interior Features Breakfast Bar, Central Vacuum, Jetted Tub, Kitchen Island, Pantry, Quartz Counters, Vaulted Ceiling(s), Vinyl Windows, Wet Bar
Heating In Floor, Forced Air
Cooling Central Air
Flooring Hardwood, Tile, Vinyl Plank
Fireplaces Number 1
Fireplaces Type Gas, Living Room, Tile
Appliance Central Air Conditioner, Dishwasher, Garage Control(s), Instant Hot Water, Microwave, Refrigerator, Stove(s), Washer/Dryer
Laundry Main Level
Exterior
Garage Double Garage Attached, Garage Door Opener, Insulated, Off Street
Garage Spaces 1.0
Garage Description Double Garage Attached, Garage Door Opener, Insulated, Off Street
Fence Fenced
Community Features Other, Park, Playground, Schools Nearby, Shopping Nearby, Walking/Bike Paths
Roof Type Asphalt Shingle
Porch Deck, Front Porch
Lot Frontage 48.0
Parking Type Double Garage Attached, Garage Door Opener, Insulated, Off Street
Total Parking Spaces 4
Building
Lot Description Back Lane, Back Yard, Front Yard
Foundation Poured Concrete
Architectural Style Bungalow
Level or Stories One
Structure Type Stone,Vinyl Siding
Others
Restrictions None Known
Tax ID 75142571
Ownership Private
Read Less
GET MORE INFORMATION



