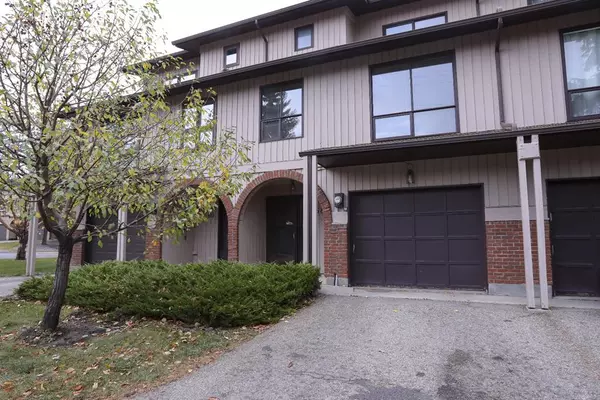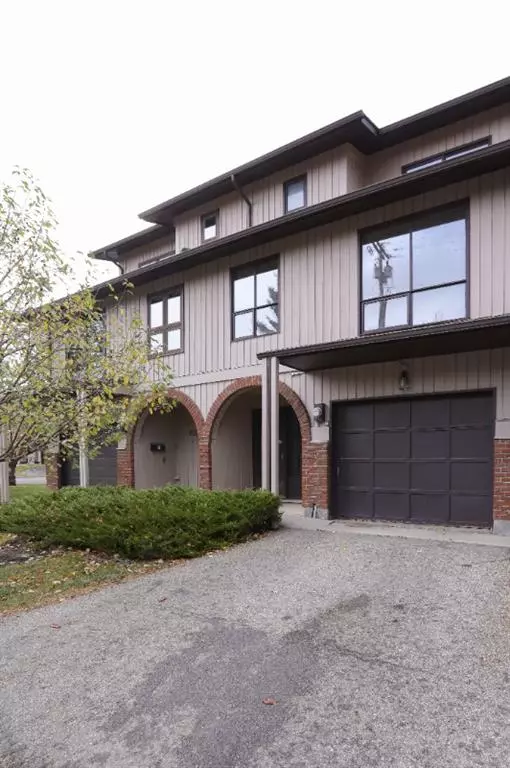For more information regarding the value of a property, please contact us for a free consultation.
58 Canterbury GDNS SW Calgary, AB T2W 2S9
Want to know what your home might be worth? Contact us for a FREE valuation!

Our team is ready to help you sell your home for the highest possible price ASAP
Key Details
Sold Price $345,000
Property Type Townhouse
Sub Type Row/Townhouse
Listing Status Sold
Purchase Type For Sale
Square Footage 1,632 sqft
Price per Sqft $211
Subdivision Canyon Meadows
MLS® Listing ID A2046682
Sold Date 05/24/23
Style 5 Level Split
Bedrooms 3
Full Baths 2
Half Baths 1
Condo Fees $642
Originating Board Calgary
Year Built 1976
Annual Tax Amount $1,783
Tax Year 2022
Property Description
Welcome to 58 Canterbury Gardens SW. located in desirable Canyon Meadows. This awesome townhouse condominium has over 1600 square feet of living space. It is bright and open. Enjoy a cozy warm fireplace as you look over a lovely quiet green space. Patio area in 2018 had a new $7000 concrete pad . Patio is adjacent to green space. Basement has a finished recreation room. Primary bedroom has a walk- in closet and a three piece en-suite with a walk-in shower. Single garage with remote opener plus another parking spot in front of the garage. Visitor parking is directly across the street from this unit. Elementary, Junior High and High Schools within walking distance. Close to shopping and Fish Creek Park. This home is available to be yours immediately.
Location
Province AB
County Calgary
Area Cal Zone S
Zoning M-C1
Direction W
Rooms
Basement Full, Partially Finished
Interior
Interior Features Laminate Counters
Heating Forced Air, Natural Gas
Cooling None
Flooring Carpet, Ceramic Tile, Linoleum
Fireplaces Number 1
Fireplaces Type Living Room, Wood Burning
Appliance Dishwasher, Refrigerator, Stove(s), Washer/Dryer, Window Coverings
Laundry In Basement
Exterior
Garage Guest, Single Garage Attached
Garage Spaces 1.0
Garage Description Guest, Single Garage Attached
Fence None
Community Features None
Amenities Available None
Roof Type Asphalt Shingle
Porch Patio
Exposure W
Total Parking Spaces 2
Building
Lot Description Backs on to Park/Green Space, Low Maintenance Landscape
Foundation Poured Concrete
Architectural Style 5 Level Split
Level or Stories 5 Level Split
Structure Type Brick,Wood Siding
Others
HOA Fee Include Insurance,Snow Removal,Trash
Restrictions Pet Restrictions or Board approval Required,Utility Right Of Way
Tax ID 76400233
Ownership Probate
Pets Description Restrictions
Read Less
GET MORE INFORMATION



