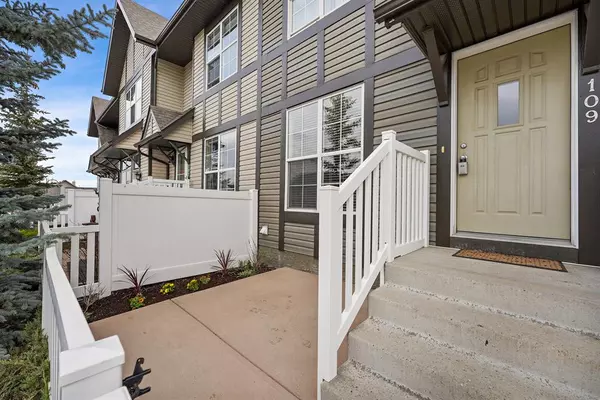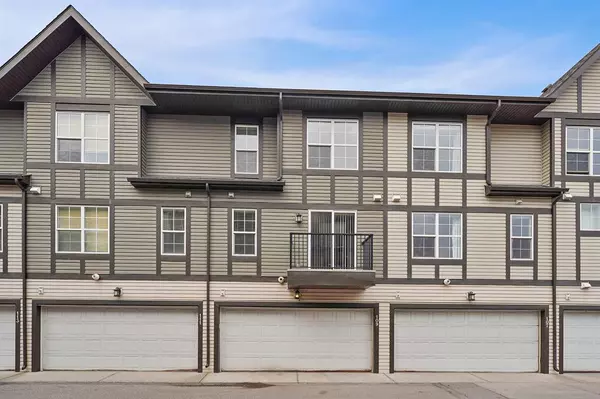For more information regarding the value of a property, please contact us for a free consultation.
109 New Brighton Villas SE Calgary, AB T2Z 0T5
Want to know what your home might be worth? Contact us for a FREE valuation!

Our team is ready to help you sell your home for the highest possible price ASAP
Key Details
Sold Price $403,500
Property Type Townhouse
Sub Type Row/Townhouse
Listing Status Sold
Purchase Type For Sale
Square Footage 1,107 sqft
Price per Sqft $364
Subdivision New Brighton
MLS® Listing ID A2048095
Sold Date 05/24/23
Style 2 Storey
Bedrooms 3
Full Baths 2
Half Baths 1
Condo Fees $210
HOA Fees $21/ann
HOA Y/N 1
Originating Board Calgary
Year Built 2010
Annual Tax Amount $1,984
Tax Year 2022
Property Description
3 BEDROOMS | 2.5 BATHROOMS | DOUBLE ATTACHED GARAGE | WEST FACING FENCED PATIO | GRANITE COUNTERTOPS Welcome to your beautiful TOWNHOME in the prime location of New Brighton. One of the most DESIREABLE family communities! Close to Parks, Schools, South Trail Crossing Shopping, Transit, New Brighton Community Center and Athletic Park with Skating, Water Park, Tennis & more! Your PRIVATE front patio area faces WEST providing the perfect SUNNY space for your morning coffee surrounded by GREENERY and TREES. Upon entering you are greeted with the OPEN layout to the large living and dining room area as well as a conveniently located office NOOK and 2pce washroom. The kitchen has UPGRADED cabinetry, MOSAIC TILE backsplash, GRANITE counter tops, STAINLESS STEEL appliances, a BREAKFAST BAR and a GRANITE KITCHEN ISLAND leading out to the back BALCONY. The second level boasts the spacious MASTER bedroom with a 4pce ensuite and WALK-IN closet. Two additional bedrooms and a SECOND 4pce bathroom complete the upstairs. The lower level completes this perfect home with access to the DOUBLE ATTACHED garage, storage room and LAUNDRY area. Welcome to your new family HOME!
Location
Province AB
County Calgary
Area Cal Zone Se
Zoning M-1 d75
Direction W
Rooms
Basement Full, Partially Finished
Interior
Interior Features Bookcases, Breakfast Bar, Closet Organizers, Granite Counters, Kitchen Island, Open Floorplan, Walk-In Closet(s)
Heating Forced Air
Cooling None, Other
Flooring Carpet, Ceramic Tile, Hardwood
Appliance Dishwasher, Dryer, Electric Stove, Microwave Hood Fan, Refrigerator, Washer
Laundry Lower Level
Exterior
Garage Double Garage Attached
Garage Spaces 2.0
Garage Description Double Garage Attached
Fence Fenced
Community Features Clubhouse, Park, Playground, Schools Nearby, Shopping Nearby, Sidewalks, Tennis Court(s)
Amenities Available None
Roof Type Asphalt Shingle
Porch Balcony(s), Patio
Exposure W
Total Parking Spaces 2
Building
Lot Description Back Lane, Few Trees, Front Yard, Low Maintenance Landscape, Landscaped, Street Lighting
Foundation Poured Concrete
Architectural Style 2 Storey
Level or Stories Two
Structure Type Vinyl Siding,Wood Frame
Others
HOA Fee Include Common Area Maintenance,Professional Management,Reserve Fund Contributions,Snow Removal,Trash
Restrictions Utility Right Of Way
Ownership Private
Pets Description Restrictions
Read Less
GET MORE INFORMATION



