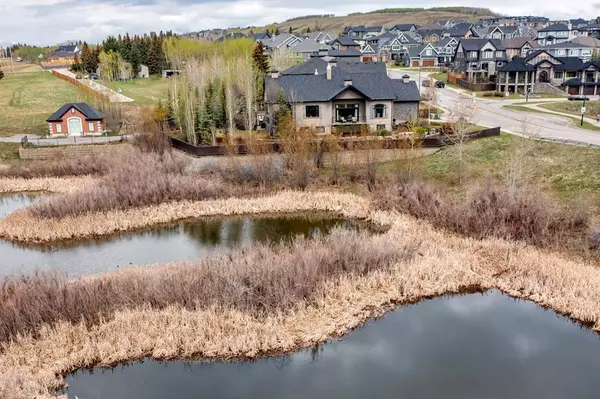For more information regarding the value of a property, please contact us for a free consultation.
8181 Fortress DR SW Calgary, AB T3H 4Z2
Want to know what your home might be worth? Contact us for a FREE valuation!

Our team is ready to help you sell your home for the highest possible price ASAP
Key Details
Sold Price $1,385,000
Property Type Single Family Home
Sub Type Detached
Listing Status Sold
Purchase Type For Sale
Square Footage 2,268 sqft
Price per Sqft $610
Subdivision Springbank Hill
MLS® Listing ID A2047372
Sold Date 05/26/23
Style Bungalow
Bedrooms 4
Full Baths 2
Half Baths 1
Originating Board Calgary
Year Built 2007
Annual Tax Amount $8,651
Tax Year 2022
Lot Size 0.314 Acres
Acres 0.31
Property Description
This stunning bungalow in perfect condition boasts 12-foot high ceilings, an exceptional floor plan, and a unique location surrounded by natural terrain. It is an ideal home for a couple or a family with older children. As you enter you'll be greeted by a formal dining room with arched windows offering breathtaking views of the wetlands beside the property. The open concept living room and kitchen are separated by a dual-sided fireplace making the perfect spot for family gatherings and entertaining guests. The elegant ivory painted cabinetry, glass front cabinets, and hutches in the kitchen are perfect for storing your crystal and dinnerware. Stainless steel appliances, including a 6-burner cooktop and beverage fridge, granite counters, and two sinks, make it easy for entertaining and multiple chefs working together. An expansive island providing ample space for everyday dining is topped with two charming French-country chandeliers. The main floor primary suite is a peaceful retreat with doors out to the patio and a second, double-sided fireplace between the bedroom and ensuite. The soaker tub positioned at the foot of the fireplace, expansive vanity with ample storage, and a large shower make this an oasis at the end of a hectic day. The lower level of the home is equally impressive, with an incredible theatre room with a rear projector, built-in cabinets, and cove lighting, and a family room with a wet bar and wine cellar - the perfect spot for watching the game. Three bedrooms in the lower level provide ample space for teens or guests, one of which is currently utilized as a gym. Additional conveniences include air conditioning, an irrigation system, and a double oversized heated garage with epoxy flooring and workbench with storage. Outdoor living spaces include a large covered patio with space for dining and sitting area, a lower patio with a wood-burning fireplace and fence for privacy, an east-facing patio overlooking the ponds, and a beautifully landscaped yard with mature trees and mountain views. This incredible property truly has it all - from high-end finishes to stunning views, and it's perfect for those looking for a luxurious and comfortable home.
Location
Province AB
County Calgary
Area Cal Zone W
Zoning DC (pre 1P2007)
Direction NE
Rooms
Basement Finished, Full
Interior
Interior Features Built-in Features, Ceiling Fan(s), Chandelier, Closet Organizers, Double Vanity, High Ceilings, Kitchen Island, Recessed Lighting, Walk-In Closet(s), Wet Bar
Heating Forced Air
Cooling Central Air
Flooring Carpet, Ceramic Tile, Hardwood
Fireplaces Number 2
Fireplaces Type Bedroom, Double Sided, Gas, Living Room
Appliance Bar Fridge, Built-In Oven, Central Air Conditioner, Dishwasher, Garage Control(s), Garburator, Gas Stove, Microwave, Range Hood, Refrigerator, Window Coverings, Wine Refrigerator
Laundry Main Level
Exterior
Garage Double Garage Attached, Heated Garage
Garage Spaces 2.0
Garage Description Double Garage Attached, Heated Garage
Fence Fenced
Community Features Playground, Schools Nearby, Shopping Nearby, Street Lights
Roof Type Asphalt Shingle
Porch Balcony(s), Deck, Patio, Porch
Lot Frontage 85.83
Total Parking Spaces 4
Building
Lot Description Backs on to Park/Green Space, Corner Lot, Creek/River/Stream/Pond, No Neighbours Behind, Landscaped
Foundation Poured Concrete
Architectural Style Bungalow
Level or Stories One
Structure Type Stone,Stucco,Wood Frame
Others
Restrictions Utility Right Of Way
Tax ID 76416646
Ownership Private
Read Less
GET MORE INFORMATION



