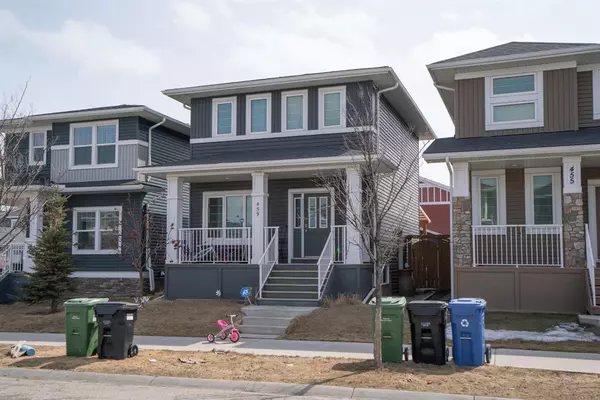For more information regarding the value of a property, please contact us for a free consultation.
459 Redstone DR NE Calgary, AB T3N 1B6
Want to know what your home might be worth? Contact us for a FREE valuation!

Our team is ready to help you sell your home for the highest possible price ASAP
Key Details
Sold Price $600,000
Property Type Single Family Home
Sub Type Detached
Listing Status Sold
Purchase Type For Sale
Square Footage 1,203 sqft
Price per Sqft $498
Subdivision Redstone
MLS® Listing ID A2042000
Sold Date 05/27/23
Style 2 Storey
Bedrooms 5
Full Baths 3
Half Baths 1
Originating Board Calgary
Year Built 2016
Annual Tax Amount $2,913
Tax Year 2022
Lot Size 3,179 Sqft
Acres 0.07
Property Description
***Back to the Market due to Financing... this is your second chance to own this STUNNING 2 STOREY 5 BEDROOM-HOME AT REDSTONE. Step inside this beautiful and bright 5 beds and 3.5 Bathrooms 2 storey home with modern curb appeal located in the well-desired community of Red Stone. With Amazing features such as Customized kitchen cabinets by "Elite Kitchen and Baths" on the main floor,The wonderfully functional kitchen features flawless white custom cabinetry, stainless steel appliances.elegant light fixtures and an island to create even more counter space.Features Large-scale casement windows to welcome all the light in, neutral tone painted walls giving that warm vibe throughout, and many more!The dining room is nicely situated beside the kitchen to allow for a pleasant flow between rooms. Access the HUGE COVERED DECK through the door in the dining area ideal for hosting celebrations. The main floor also contains dining and living Area which is Perfect for Family Time. You are led upstairs to the spacious primary retreat where you can see a master bedroom with 4-pc ensuite, Down the hall are 2 more generously sized bedrooms sharing a 4 pc bathroom. The basement boost with 2 more bedrooms,a full bath,a storage and a kitchenette. The large fully fenced backyard is beautifully landscaped - enjoy a family BBQ and still have plenty of privacy. Tons of yard space whether it be for entertaining, toddlers, or pets. An OVERSIZED double detached garage has lots of space for 2 cars, a storage and work area. A storage room in the basement is also included in this home. Prime location with grocery, restaurants, shopping, and cafes for your morning coffee routine is just minutes away. Just a short drive to Parks, schools, transits, and many other amenities. Great value for this move-in-ready home in a terrific neighborhood! Don't delay, call to book your appointment today!
Location
Province AB
County Calgary
Area Cal Zone Ne
Zoning R-2
Direction N
Rooms
Basement Finished, Suite, Walk-Out
Interior
Interior Features Built-in Features, Granite Counters, Kitchen Island, No Animal Home, No Smoking Home, Skylight(s)
Heating Forced Air, Natural Gas
Cooling None
Flooring Carpet, Hardwood, Laminate
Appliance Built-In Oven, Dishwasher, Dryer, Garage Control(s), Microwave, Refrigerator, Stove(s), Washer, Window Coverings
Laundry In Basement
Exterior
Garage Double Garage Detached, Off Street
Garage Spaces 2.0
Garage Description Double Garage Detached, Off Street
Fence Fenced
Community Features Park, Playground, Schools Nearby, Shopping Nearby, Sidewalks, Street Lights
Roof Type Asphalt Shingle
Porch Deck, Other
Lot Frontage 8.56
Parking Type Double Garage Detached, Off Street
Exposure N
Total Parking Spaces 2
Building
Lot Description Street Lighting
Foundation Poured Concrete
Architectural Style 2 Storey
Level or Stories Two
Structure Type Composite Siding,Concrete,Wood Frame
Others
Restrictions None Known
Tax ID 76411597
Ownership Private
Read Less
GET MORE INFORMATION



