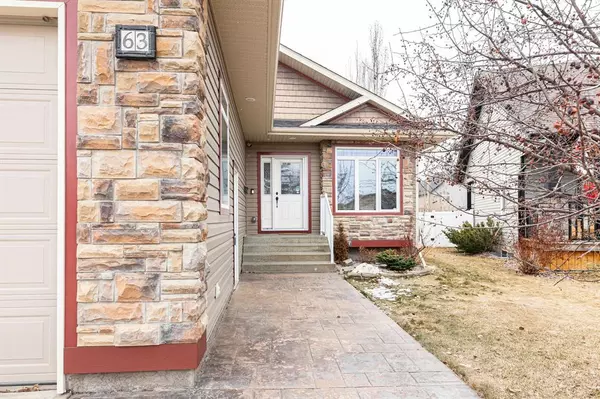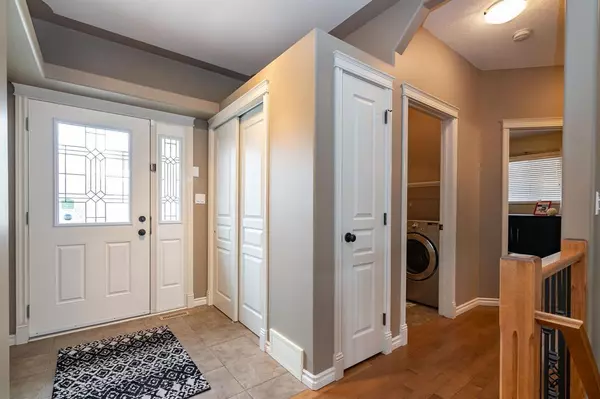For more information regarding the value of a property, please contact us for a free consultation.
63 Wyndham CRES Red Deer, AB T4N 7G9
Want to know what your home might be worth? Contact us for a FREE valuation!

Our team is ready to help you sell your home for the highest possible price ASAP
Key Details
Sold Price $467,000
Property Type Single Family Home
Sub Type Detached
Listing Status Sold
Purchase Type For Sale
Square Footage 1,300 sqft
Price per Sqft $359
Subdivision Westlake
MLS® Listing ID A2039989
Sold Date 05/27/23
Style Bungalow
Bedrooms 4
Full Baths 3
Originating Board Central Alberta
Year Built 2006
Annual Tax Amount $4,015
Tax Year 2022
Lot Size 5,512 Sqft
Acres 0.13
Property Description
WELCOME HOME to this beautiful and spacious bungalow offering many features that you would be sure to appreciate. Step into the spacious foyer and feel welcomed by the bright natural light directed from the west - perfect for gardeners! We have a lovely office area to the right as you enter and straight ahead to a spacious open concept with vaulted ceilings and a floor plan designed for family entertaining. The kitchen is well proportioned with an abundance of counter space and warm Hickory cabinetry plus a great conversation island to visit while preparing dinner. The appliances are upgraded to PREMIUM quality that is sure to please. There is also a deep corner pantry for extra appliances. Cozy up in the living room and enjoy the warmth from the high-end JOTUL programmable gas fireplace you will love during colder winter months! Step outside from the dining area onto a lovely two tiered deck overlooking a private landscaped yard complete with planter boxes, three separate fruit-bearing trees/shrubs, along with a garden shed on the south side! Back inside and down the hall we have convenient main floor laundry with access to the heated high-ceiling double garage. A second bedroom is adjacent to a full bathroom and the Primary bedroom features a lovely ensuite with jet tub, sink and corner shower plus additional shelving for your linen and towels. The in-floor-heated downstairs has been recently developed into a modern and well designed space for all to enjoy! We have a fabulous games and rec room complete with TV area and REGENCY panorama gas fireplace. There are two more spacious bedrooms and a gorgeous 3 piece bath in modern design. The flex room currently serves as a large storage area with a walk-in closet, but would be perfect for a gym, play room, craft room or amazing bedroom (with additional window). A few extra features to mention include a KINETICO soft water system, 4 security Cameras on the front of the home, Wiring and plumbing in place for Exterior Hot Tub if desired, One RING front doorbell camera, 2 motion sensor lights in the rear of home, NEW Shingles 2022, Rear deck 2021, Double HW Tanks 2022. We are located only 3 minutes off Highway 2 on a very quiet culdesac with close proximity to Elementary, Middle schools as well as Red Deer Polytechnic. Easy access to subdivision trails to Heritage Ranch and adjoining River trail system. Nearby shopping: 5 minutes to Bower Mall and South Pointe Common! This home is in Move-in ready condition and truly a pleasure to show!
Location
Province AB
County Red Deer
Zoning R1
Direction SW
Rooms
Basement Finished, Full
Interior
Interior Features Breakfast Bar, Central Vacuum, Closet Organizers, High Ceilings, Jetted Tub, Laminate Counters, Open Floorplan, Pantry, Storage, Vaulted Ceiling(s), Vinyl Windows, Walk-In Closet(s)
Heating In Floor, Fireplace(s), Forced Air, Natural Gas, See Remarks
Cooling None
Flooring Carpet, Hardwood, Tile
Fireplaces Number 2
Fireplaces Type Family Room, Free Standing, Gas, Insert, Living Room
Appliance Dishwasher, Garage Control(s), Microwave Hood Fan, Refrigerator, Stove(s), Washer/Dryer, Window Coverings
Laundry Main Level
Exterior
Garage Concrete Driveway, Double Garage Attached, Front Drive, Garage Door Opener, Heated Garage, Insulated
Garage Spaces 2.0
Garage Description Concrete Driveway, Double Garage Attached, Front Drive, Garage Door Opener, Heated Garage, Insulated
Fence Fenced
Community Features Other, Park, Playground, Schools Nearby, Shopping Nearby
Roof Type Asphalt Shingle
Porch Deck, See Remarks
Lot Frontage 42.0
Parking Type Concrete Driveway, Double Garage Attached, Front Drive, Garage Door Opener, Heated Garage, Insulated
Total Parking Spaces 2
Building
Lot Description Back Lane, Fruit Trees/Shrub(s), Garden, Landscaped, See Remarks
Foundation Poured Concrete
Architectural Style Bungalow
Level or Stories One
Structure Type Stone,Vinyl Siding
Others
Restrictions Utility Right Of Way
Tax ID 75189470
Ownership Private
Read Less
GET MORE INFORMATION



