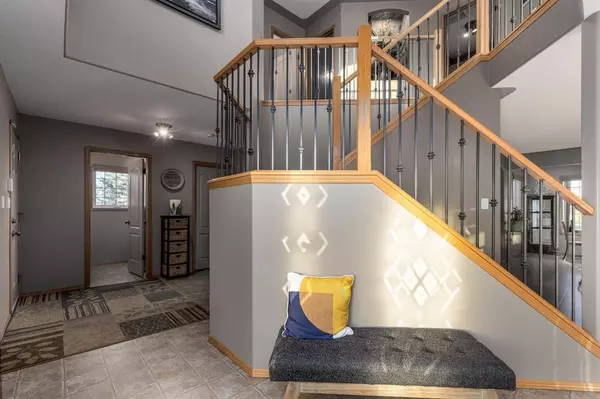For more information regarding the value of a property, please contact us for a free consultation.
1511 Eagle View PL SW Medicine Hat, AB T1B 4K5
Want to know what your home might be worth? Contact us for a FREE valuation!

Our team is ready to help you sell your home for the highest possible price ASAP
Key Details
Sold Price $685,000
Property Type Single Family Home
Sub Type Detached
Listing Status Sold
Purchase Type For Sale
Square Footage 2,462 sqft
Price per Sqft $278
Subdivision Cottonwood
MLS® Listing ID A2046382
Sold Date 05/27/23
Style 2 Storey,Acreage with Residence
Bedrooms 6
Full Baths 4
Originating Board Medicine Hat
Year Built 2004
Annual Tax Amount $5,795
Tax Year 2022
Lot Size 1.000 Acres
Acres 1.0
Property Description
Acreage living within the City limits! Enjoy the best of both worlds with this awesome property including a 1 acre private and landscaped lot, along with shop space, BUT with city water and sewer. This 2462 fully finished 2 storey is the perfect home to raise a growing family with the yard space outside, and the 6 bedrooms inside. The east facing kitchen features a corner pantry, large island, tons of counter space and opens onto a large covered deck. The main floor is finished off with a great office, living room with a gas fireplace and a 3 pc bath. Upstairs offers 4 bedrooms, main bathroom, and the conveniently placed laundry which you will love! No acreage is complete without a shop or large garage, and lucky for you we have both!!! The triple attached garage is enough on it's own, but add in the 30x30 shop and you have all the space that you require and then some. This home truly has something for everyone, and is sure to please.
Location
Province AB
County Medicine Hat
Zoning R-LD
Direction SW
Rooms
Basement Finished, Full
Interior
Interior Features Ceiling Fan(s), Kitchen Island, Wet Bar
Heating Forced Air
Cooling Central Air
Flooring Carpet, Ceramic Tile, Laminate, Linoleum
Fireplaces Number 1
Fireplaces Type Gas
Appliance Dishwasher, Microwave, Refrigerator, Stove(s), Washer/Dryer, Window Coverings
Laundry Laundry Room
Exterior
Garage Driveway, Heated Garage, RV Access/Parking, Triple Garage Attached, Triple Garage Detached
Garage Spaces 3.0
Garage Description Driveway, Heated Garage, RV Access/Parking, Triple Garage Attached, Triple Garage Detached
Fence None
Community Features Other
Roof Type Asphalt Shingle
Porch Deck, Patio
Parking Type Driveway, Heated Garage, RV Access/Parking, Triple Garage Attached, Triple Garage Detached
Building
Lot Description Cul-De-Sac, Landscaped, Private
Foundation Poured Concrete
Architectural Style 2 Storey, Acreage with Residence
Level or Stories Two
Structure Type Vinyl Siding
Others
Restrictions None Known
Tax ID 75635710
Ownership Private
Read Less
GET MORE INFORMATION



